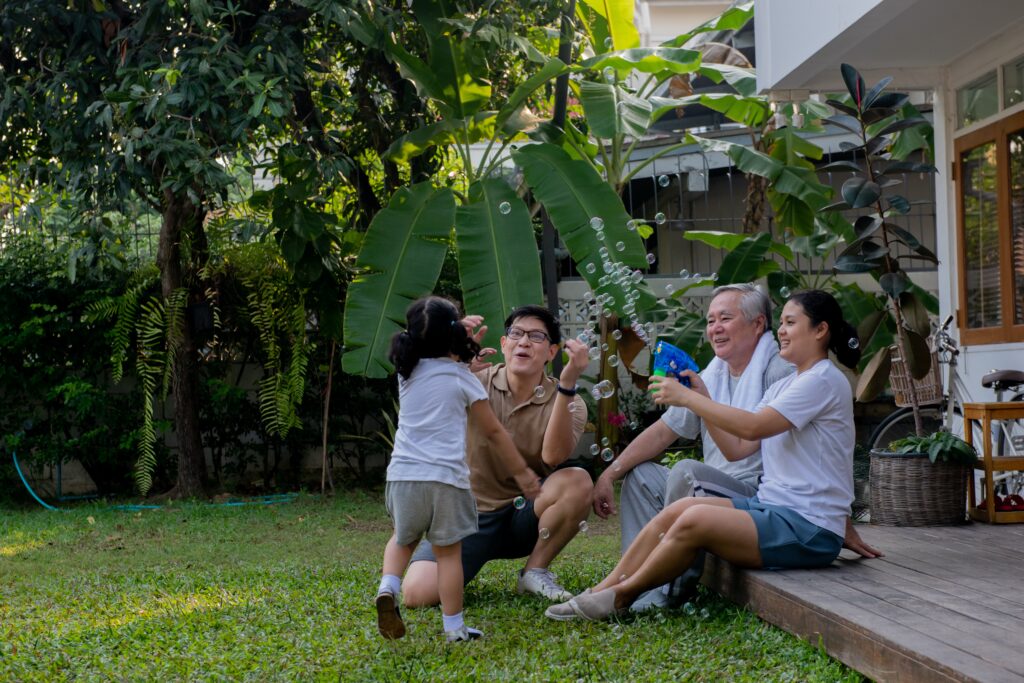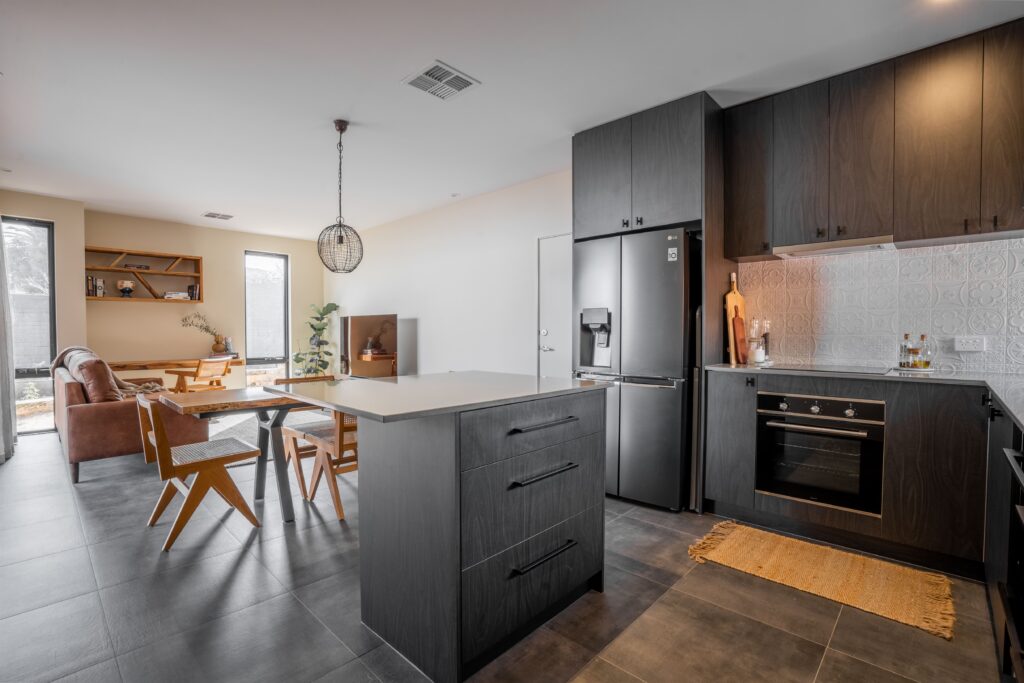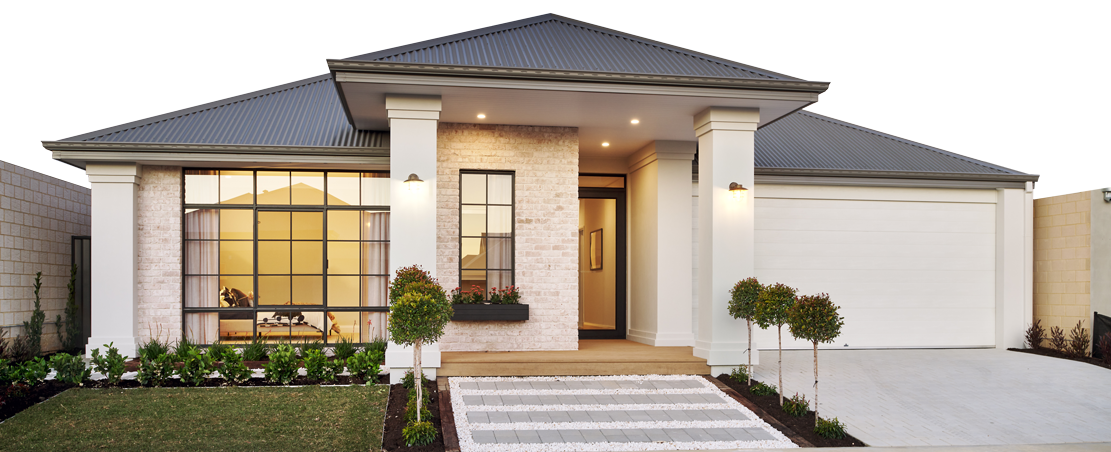We all know who they were initially intended for, but granny flats can be so much more than a place…
Granny flats have come a long way from their humble beginnings, evolving into luxurious, comfortable, and functional living spaces that rival larger homes. Let us guide you through the essential features and considerations and help you choose the perfect granny flat design.
Key Features of Modern Granny Flat Designs
Today’s granny flats boast a range of features that ensure comfort and functionality. From open-plan living spaces and low-maintenance designs to smart orientation for natural light and warmth, modern granny flats provide all the comforts of a larger home in a compact space.
Features that will enhance any Granny Flat Design:
- Ample storage: Because reduced clutter and increased comfort go hand in hand.
- Walk-in Pantry: Keeps countertops clear, and meal preparation convenient.
- Built-in Robes: Drastically improve room size with in-built cupboards optimised for your design.
- Integrated Laundry: Saves space and enhanced convenience by eliminating need for a second room.
- Breakfast Bar: Integrating a bar into your workbench saves space and allows for more interaction while preparing for guests.
Creating Comfortable and Multi-Functional Living Spaces in your Granny Flat
Modern granny flat designs prioritise living spaces, often featuring open-plan layouts that maximise entertaining areas. Integrated kitchens and dining spaces, paired with alfresco areas, create the perfect setting for hosting guests in any kind of weather. With over 20 granny flat floorplans to choose from at Summit, you’re sure to find a design that suits your budget and lifestyle requirements.
By using an open-plan layout you ensure:
- Enhanced social interaction: By encouraging social interaction and connection between inhabitants.
- Versatility in usage: with more space for relaxation, entertainment and working.
- Increased perceived space: Open plan layouts eliminate feelings of confinement, often associated with spall living spaces.
Accessibility and Inclusivity in Granny Flat Design
An accessible granny flat is well-proportioned and easy to navigate. Wide doorways and hallways accommodate wheelchairs and walkers, while eliminating exterior steps and tripping hazards ensures a safe environment for all. Consider designing your granny flat with these features in mind, ensuring its adaptability for any current or future accessibility needs.
Features you should consider in order to make your granny flat design more accessible:
- Zero-Threshold Entrances: Easy access for mobility-impaired individuals.
- Adjustable Countertop Heights: Comfortable use for people of all abilities.
- Accessible Bathroom Features: Safer environment for mobility-challenged users.
- Slip-Resistant Flooring: Reduces risk of falls and accidents.
- Adequate Lighting & Visual Aids: Enhanced navigation for visually impaired individuals.
Low-Maintenance Living: Materials, Landscaping, and Security
A low-maintenance granny flat design allows you to focus on enjoying your lifestyle. With less gardening and fewer repairs to worry about, you can spend more time doing what you love. opt for easy-to-clean flooring, durable fixtures and fittings, and low-maintenance gardens to create a space that’s simple to lock up and leave when you’re away.
You can ensure your granny flat design is low maintenance by choosing:
- Easy to clean flooring.
- Durable fixtures and fittings.
- Self-care gardens.
- Vinyl siding or weatherboard cladding.
- Energy-efficient windows.
- Composite decking.
- Smart home technology.
- Drought-tolerant plants.
Energy Efficiency and Sustainability in Granny Flat Design
Smart orientation is key to a modern granny flat design, making the most of natural resources like sunlight and warmth. Summit’s design consultants can advise you on how to position your home on an east-west axis, with daytime living areas facing north to maximise natural light and minimise energy consumption.
One great feature of modern designs is double-glazed windows that ensure the best insulation for both temperature and noise. Read more about choosing the right glass for your home design.
Navigating Local Regulations and Building Codes
It’s essential to research and comply with local regulations and building codes when planning your granny flat. This includes understanding council approvals and the legality of granny flats across Australia. Ensure you’re well-informed to avoid any potential issues during the construction process.
- Only one granny flat can be built on each lot.
- The maximum floor area permissible for a granny flat is 60 m²or 70 square meters (or the maximum allowed by the council, if it is different).
- A minimum lot size of 450sqm (unless your local Council states otherwise).
- Must have a 24m² courtyard space for the granny flat, with an area of at least 4m wide.
- Conditions may apply if building in a bushfire, flood affected or heritage area.
- For Battle-Axe blocks, an access handle of at least 3m wide is required
Boundary Proximities and Privacy Considerations
Considering boundary proximities in your granny flat design is crucial to maintaining privacy for both the main residence and the granny flat. Adhere to setback requirements and use landscaping or screening solutions to enhance privacy and create a harmonious living environment.
There are a few features you can consider if you want to ensure comfort and privacy of the main dwelling inhabitant/s, the ancillary dwelling inhabitant/s(Granny Flat) and your neighbours.
- Follow setback rules (how far your granny flat sites from the boundary line): prevents overcrowding and keeps your neighbours happy.
- Consider Privacy landscaping/screens: Boosts privacy and improves surroundings.
- Be strategic with window placement: Allows natural light, preserves privacy.




