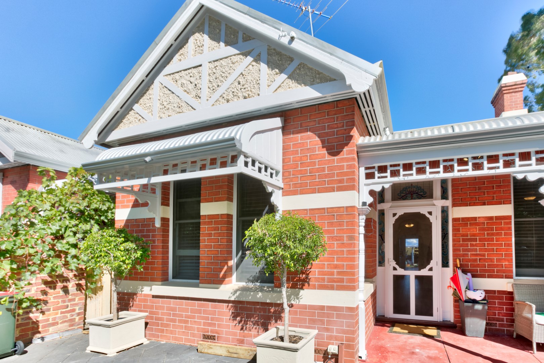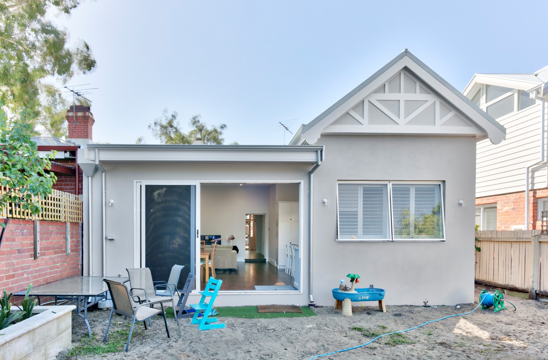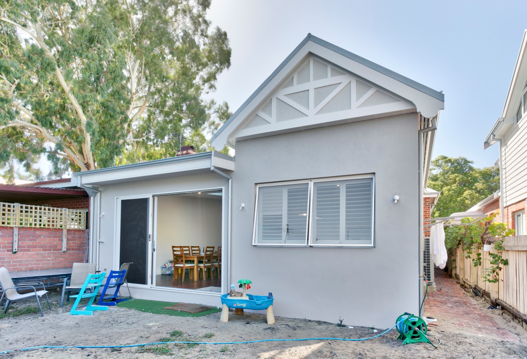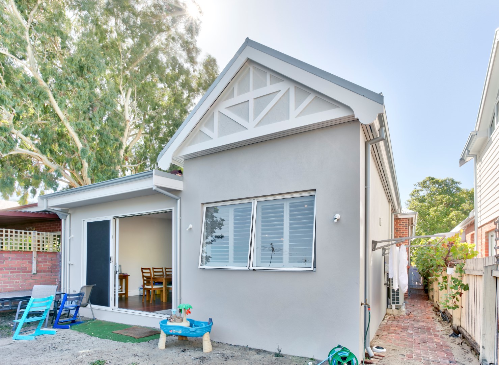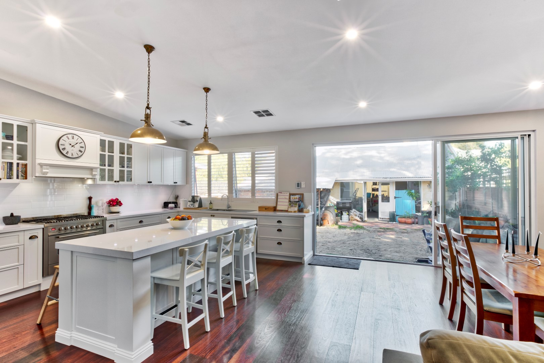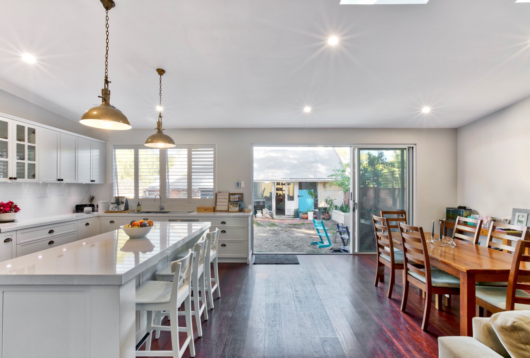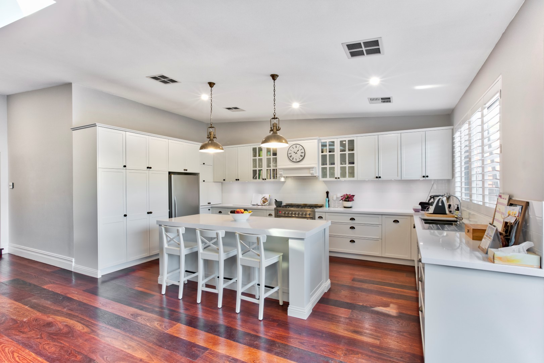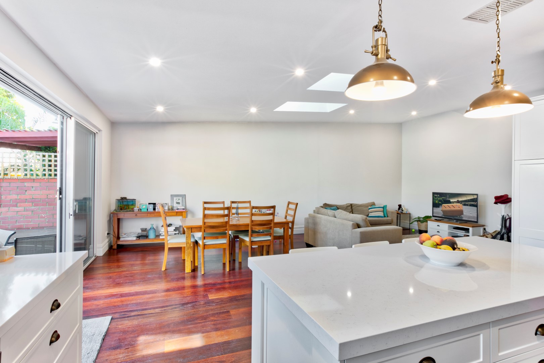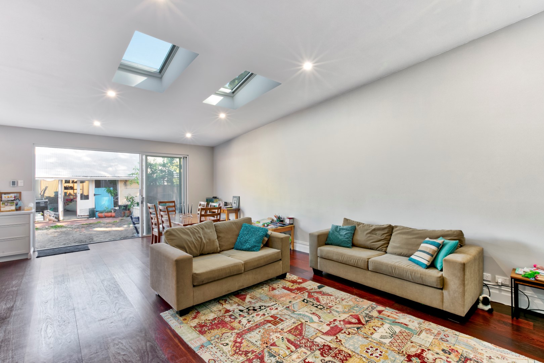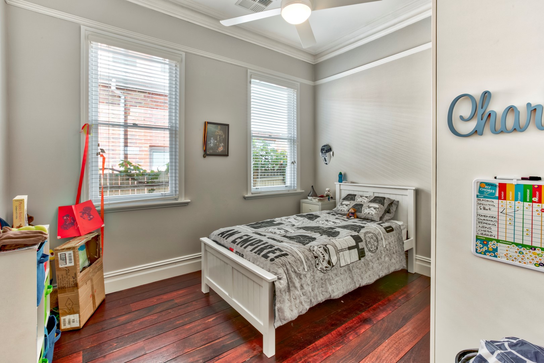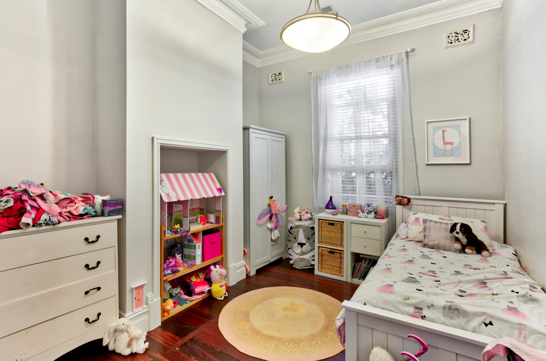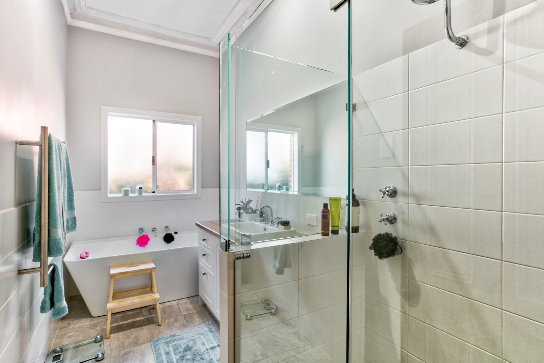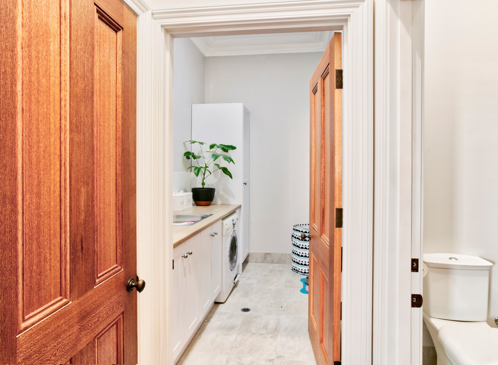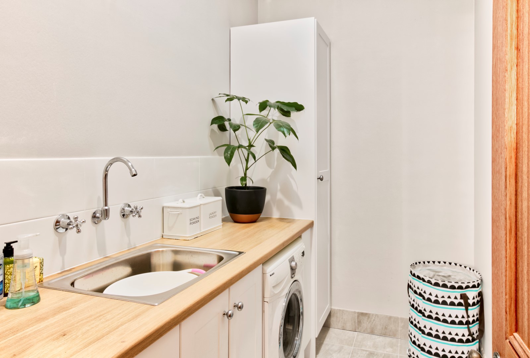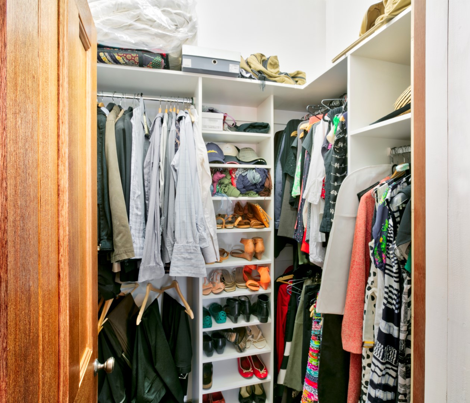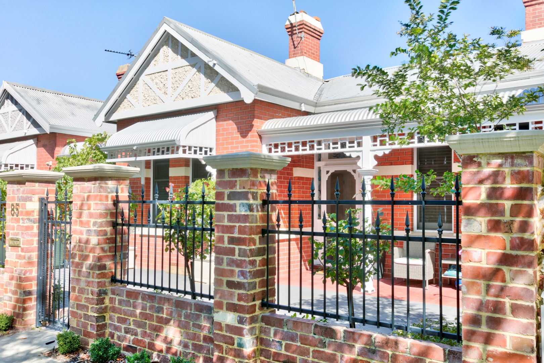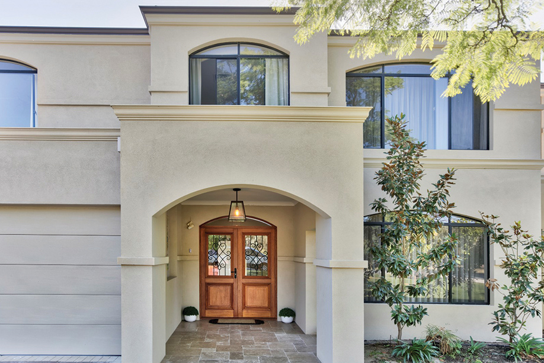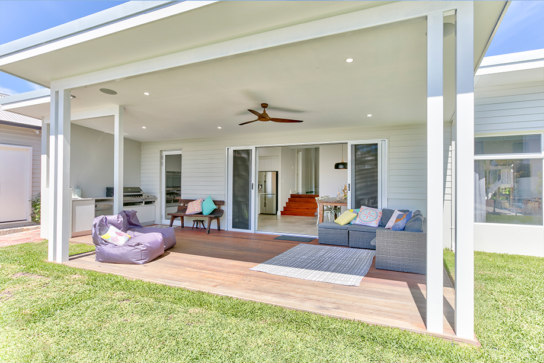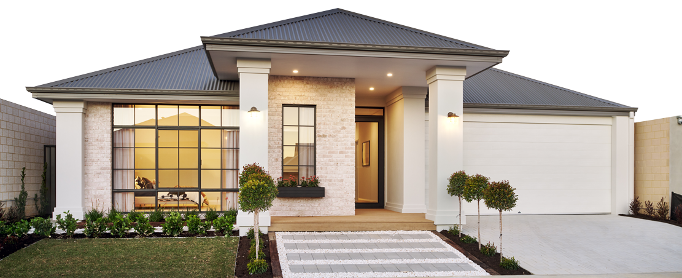Todd and Natasha’s home wasn’t living up to its full potential – it had large amounts of wasted space with…
Our clients Gemma and Tom wanted to modernise and update the internal layout of their heritage-style home by increasing the amount of space and making the layout more functional for their family.

This included turning their boxy kitchen, dining and living area layout into a large open plan layout at the rear of the home, extending into the backyard.
“Our experience with Summit during the design phase was great, our Design Consultant Charlie, was great to work with and listened to our requests and provided great ideas” said Gemma and Tom.

As the clients lived off-site during the renovation, the direct phone contact they had with their site supervisor proved invaluable.
“We were really impressed with the communication we received from Russel our Site Supervisor and how quickly things kept moving on site” said Gemma and Tom.
The main bathroom was moved to a more central location to the bedrooms, and a new laundry, ensuite and a walk-in wardrobe was created in the space where the living area once was.
The existing upstairs loft with bedroom, storeroom and balcony was removed completely. The finished product is a much more modern and the open plan area is perfect for modern family life.
“We love it! We don’t want to leave it to go on holidays! said Gemma and Tom,
“We often reflect on how much easier family life is with the open plan living and improvements we’ve made” they added.
