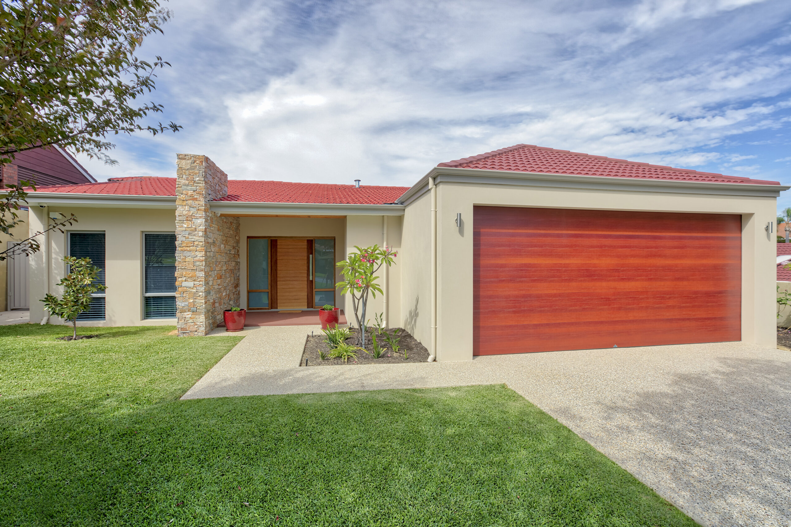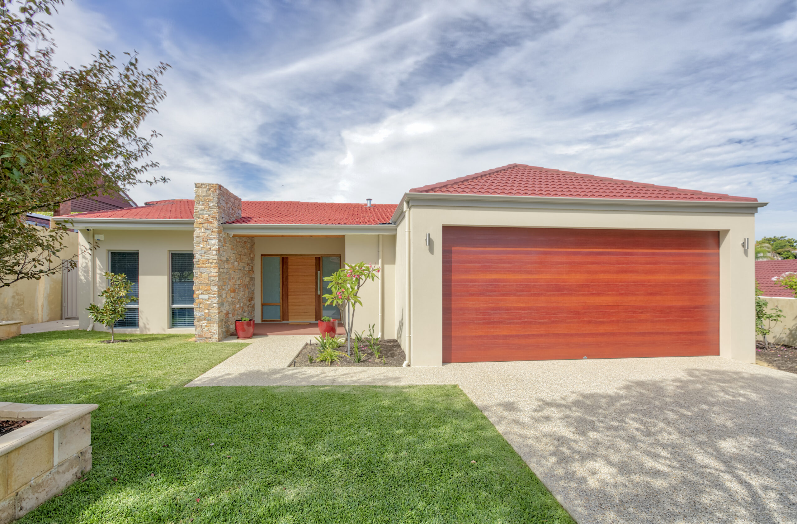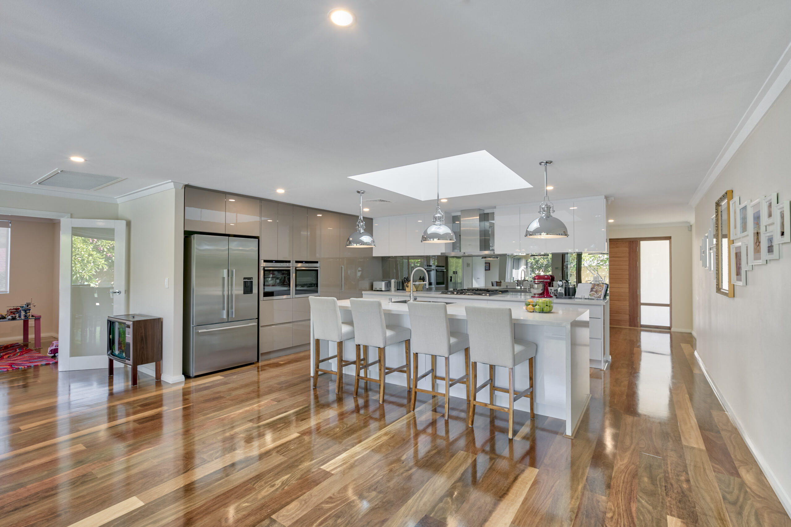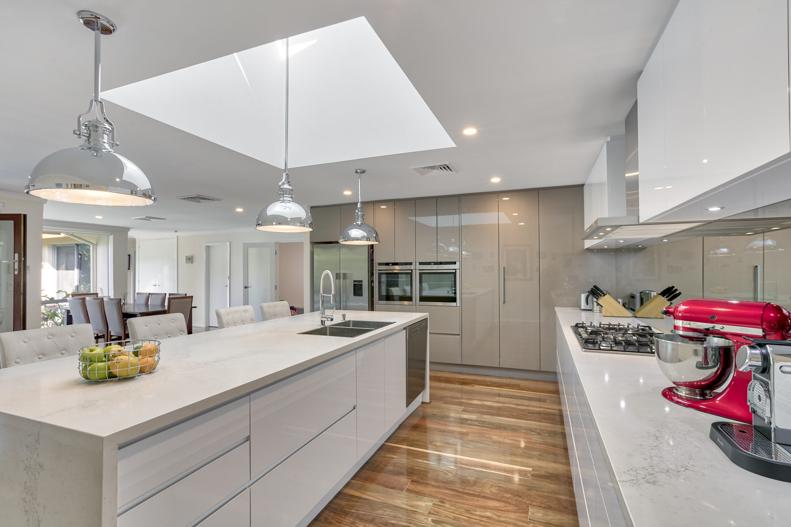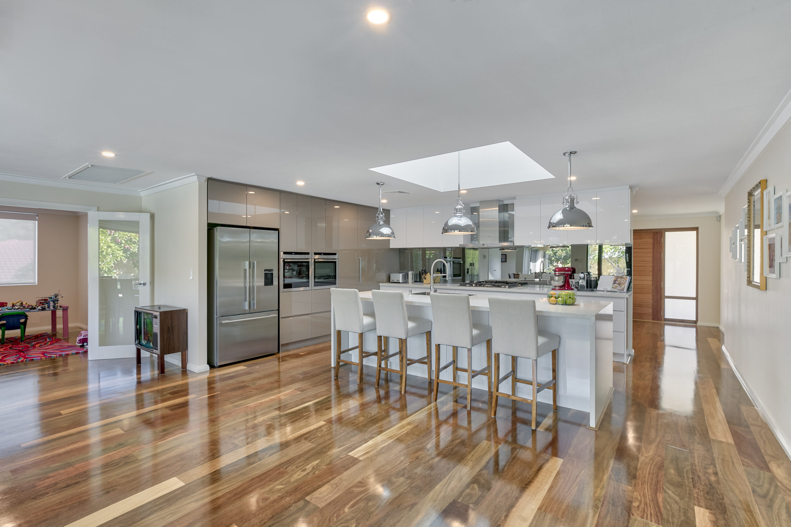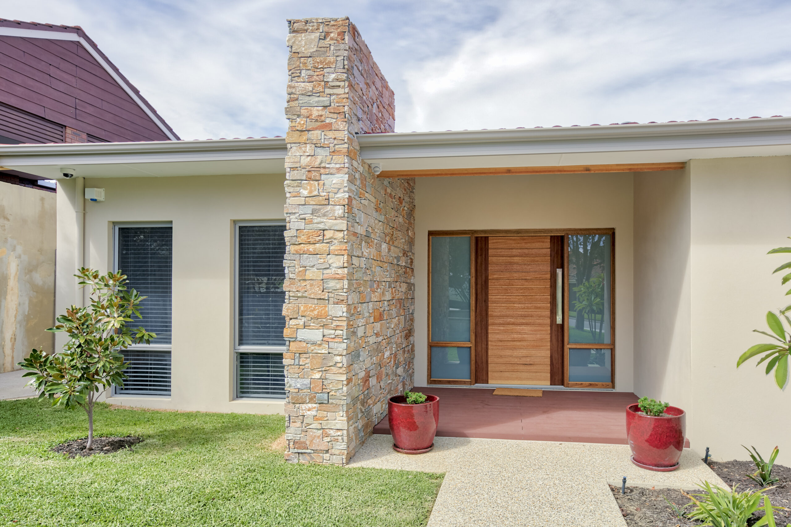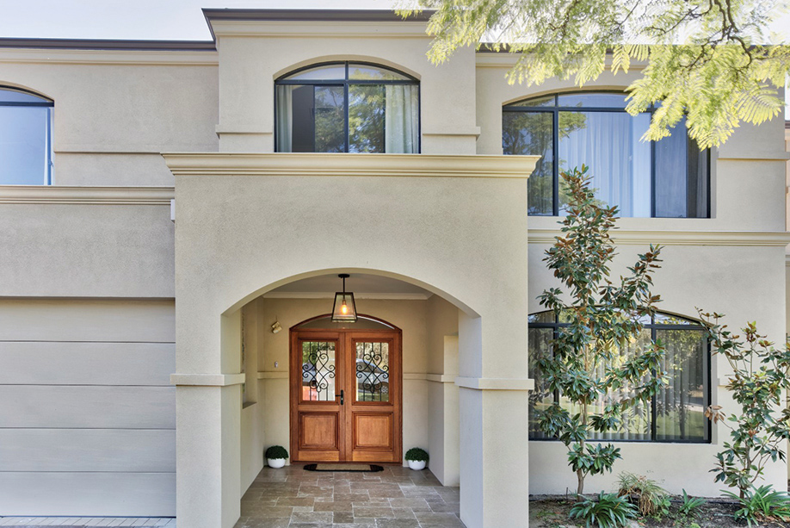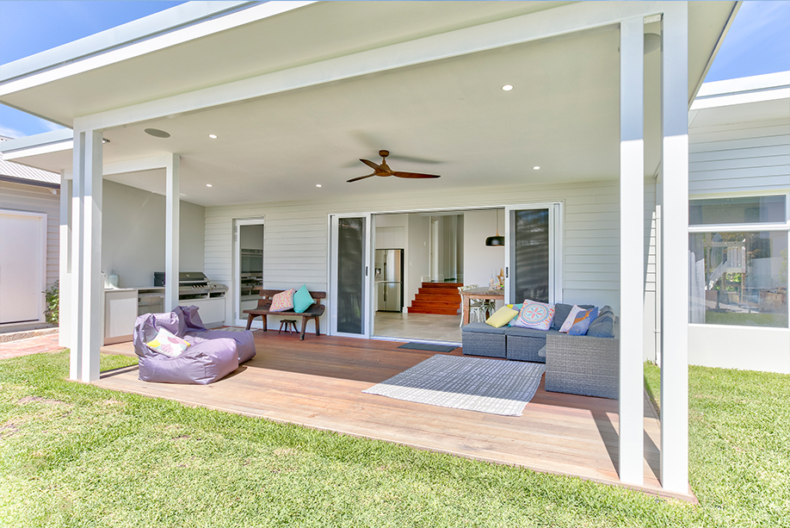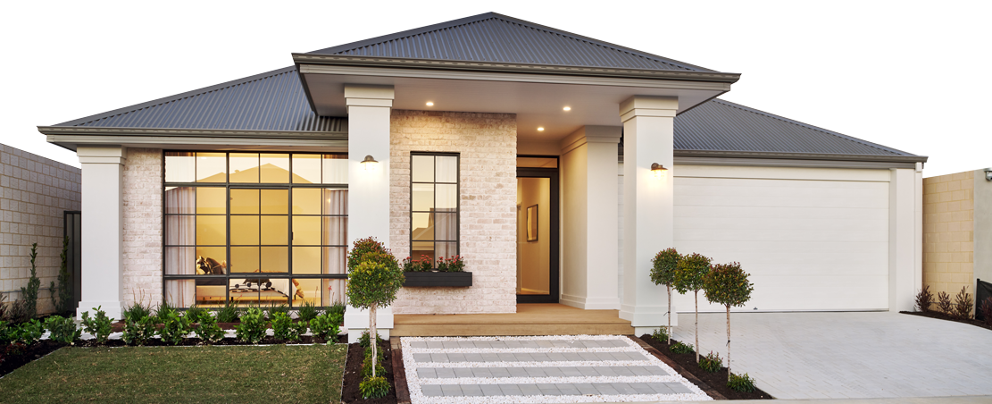Attadale homeowners Lara and David wanted to upgrade their family home to not only create additional space for entertaining friends…
Todd and Natasha’s home wasn’t living up to its full potential – it had large amounts of wasted space with a lot of unnecessary division between rooms and a pokey little kitchen at the side of the home.
They approached Design Consultant Ashley to help them redesign the front section of their home, including their master suite, front study, living and dining area and kitchen.
“Our objectives were to have a large kitchen central to the house, a larger master bedroom and ensuite, larger study as we work from home and an enclosed garage by utilizing the space to its full potential.” Todd and Natasha said.

“The end result we were looking for was a modern house which looked and felt brand new rather than a house which was obvious there was an old section and new section; we wanted the extension and renovation to seamlessly flow into the old part of the house.” They added.
Ashley came up with a plan that incorporated all of these features that the clients were ecstatic with.
“It was so obvious that Ashley really listened to our needs and desires as his first draft floor plan ticked every box on our wish list and hit the nail on the head. He seamlessly blended our initial design ideas with a brilliant floor plan he came up with which 100% matches our lifestyle.” Todd and Natasha said

The construction stage of their renovation went well also, with demolition and construction being finished quicker than planned and finished well ahead of time.
This especially was good news for Todd and Natasha, as they were living in their home during the renovation.
“The project management and trades took into account we were living in the house throughout the renovation and the impact on us was surprisingly minimal.” Todd and Natasha said.
Their finished home now features a large master suite, with walk-in robe and a luxurious enquite with a freestanding bath and double vanity, a centrally located kitchen with gorgeous Velux skylights and a modern elevation.

“The more we live in our home the more we love it. The floorplan is smart and perfectly suited to our family.
“The Velux Skylights in the kitchen are both jaw-droppingly beautiful as well as practical, the Parent’s Retreat is perfectly laid out with a stunning finish, the kitchen is the new hub of the home and the front elevation is always mistaken for a new home.
“We would not have changed anything.” Todd and Natasha said of their renovation.
This stunning home was a finalist in Best Renovation/Addition Project Up to $200,000 at the 2018 HIA COLORBOND® Steel Matt Perth Housing Awards.
