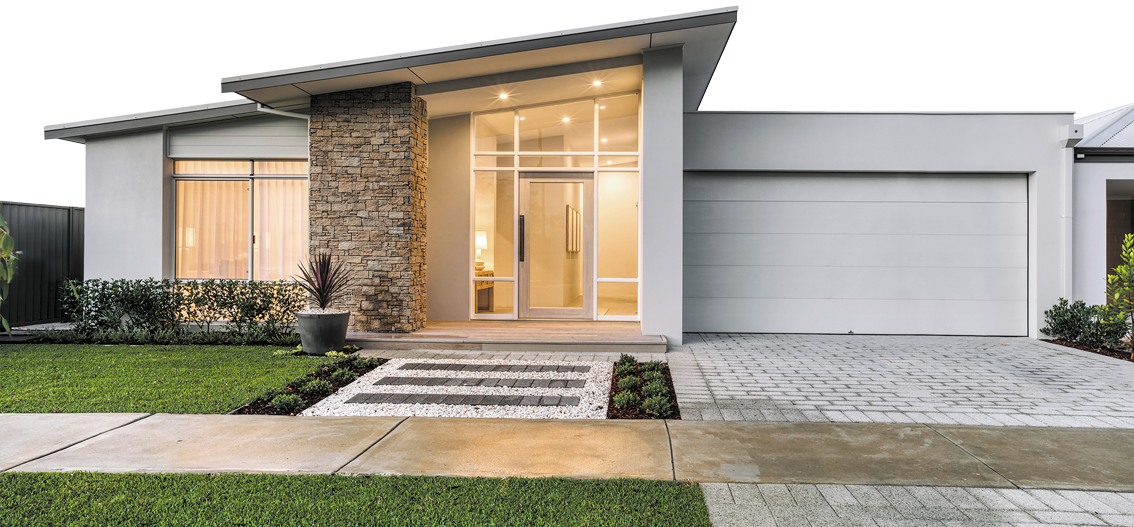The Charvet presents a clever narrow lot design with carefully zoned areas connected by a lustrous central space for everyday enjoyment. Overlooking this bright, vast area sits a superb kitchen featuring walk-in pantry and island bench. While the chef of the house creates a masterpiece, family and guests can relax in the lounge and dining area, or wander outdoors onto the generously sized alfresco to soak up the weather.
The back of the Charvet presents the ultimate in indulgence with a private theatre just one step away from the spacious master suite. A double sized walk-in robe and ensuite complete the perfect haven to relax and restore.
At the front of the home sits a secondary sleep zone comprising bedrooms two and three. These rooms feature in-built robes and share a full sized bathroom in an efficient ‘jack and jill’ design. Across the passage, guests will find a well-sized fourth bedroom with in-built robe. Or, utilise this fourth room as a home office or studio – the opportunity and the space is there for your creation.


