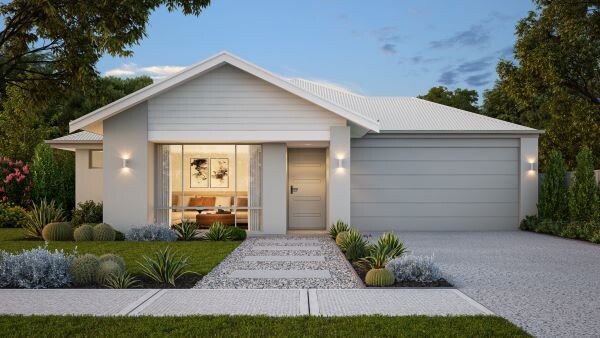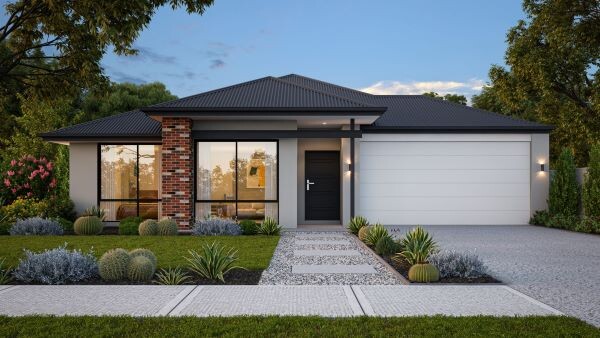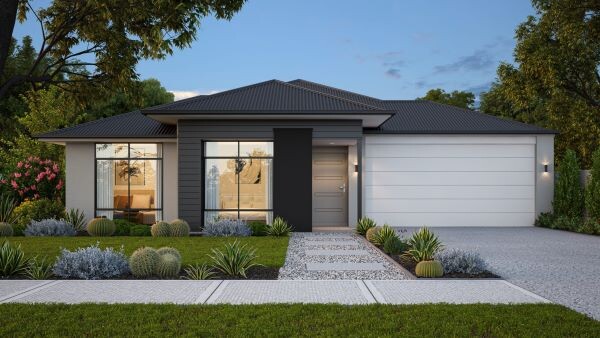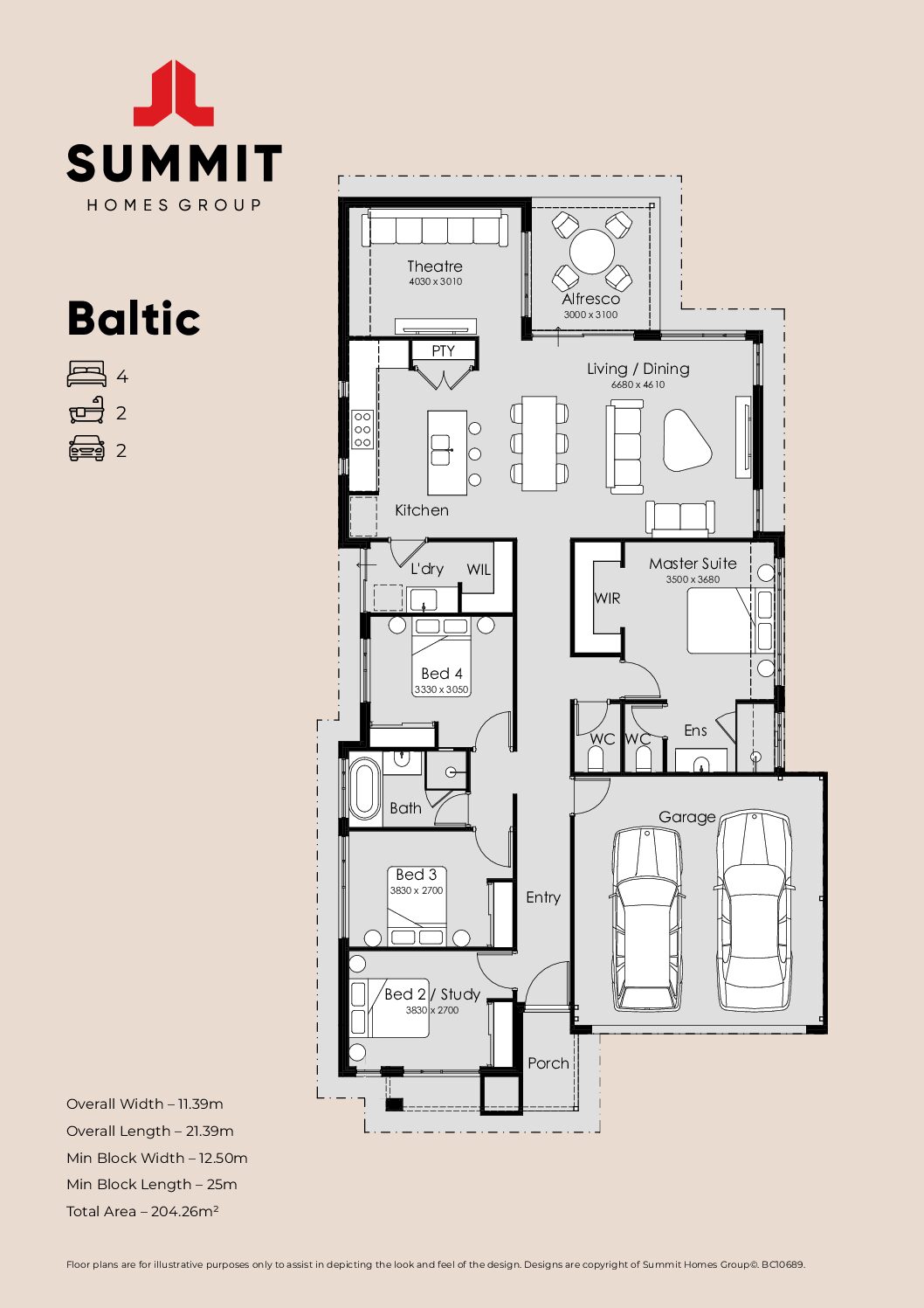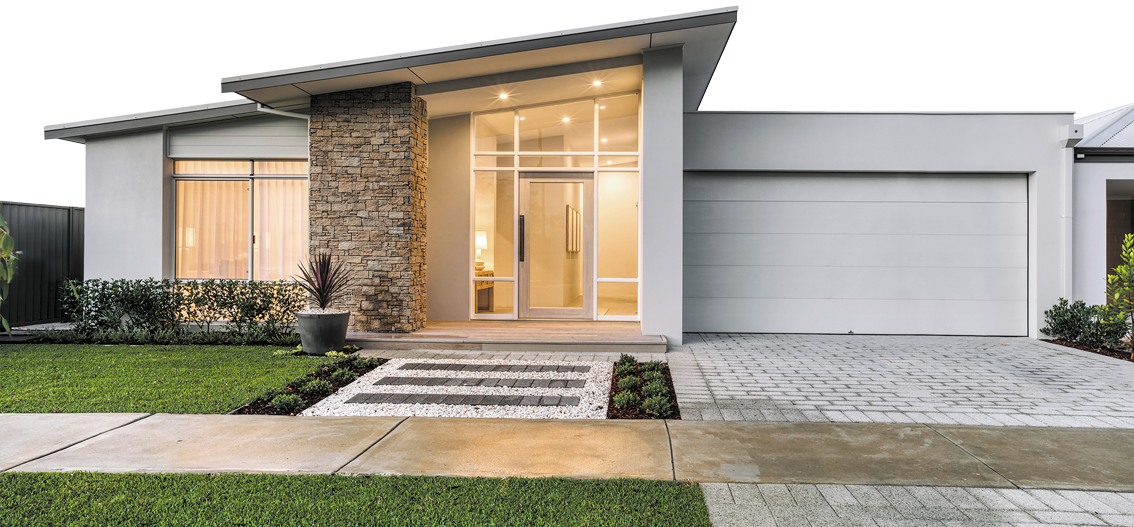As you enter the Baltic, your eyes are drawn down the central passage towards the heart of the home – a huge light-filled open plan living, dining and kitchen area. This relaxing, airy space opens onto a large alfresco area, featuring striking recessed ceiling, creating a perfect indoor-outdoor transition. A stunning designer kitchen overlooks this vast central living space and after a long day, just a step away, is an indulgent private theatre awaiting your viewing pleasure.
An impressive master suite features a contemporary open plan ensuite and a double sized walk-in robe. Simply unwind and relax! Across the passage is a cleverly concealed minor bedroom wing comprising two bedrooms in an efficient ‘jack and jill’ design with a dedicated bathroom complete with bathtub and shower.
A fourth room positioned at the front of the home can be utilised as yet another bedroom, a guest bedroom, work office, or studio space, or whatever your heart desires!
