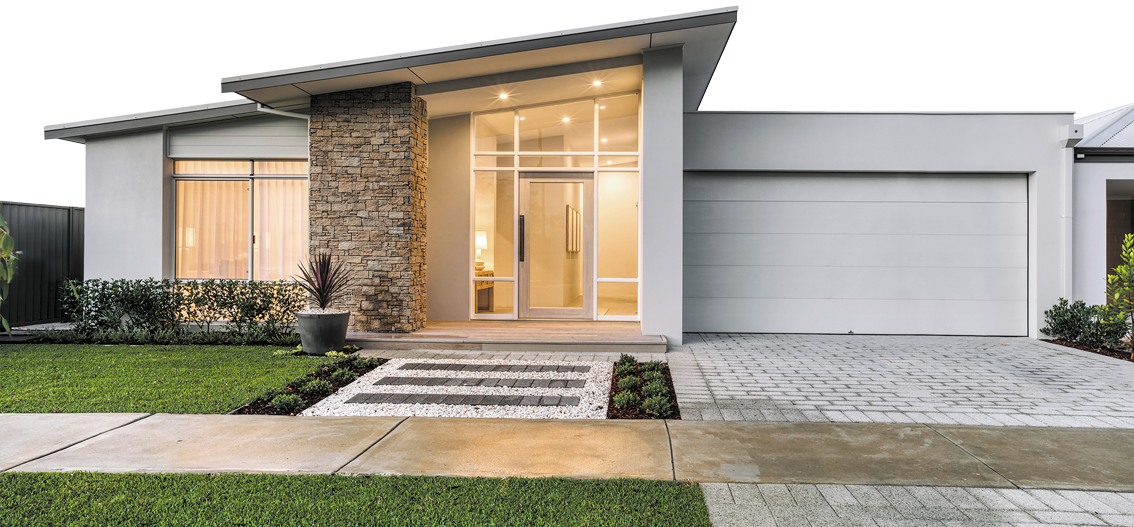A grand welcome awaits you at the Tasman Grandeur in Lakelands. The entrance of this display home features an extended portico with aluminium shutters for a taste of the Hamptons, coupled with an impressive glass-panelled large front door. The feeling of space carries through to the foyer with 33-course ceilings and a gallery-style wall that creates a statement on arrival.
A contemporary feel flows throughout the home with light and natural colours paired with a dark timber-look floor creating an elegant, homely feel. At the front of the home, separated from the living area (and minor bedrooms), is a peaceful theatre room, designed to create a cinematic feel.
Enter the master retreat which includes a spacious ensuite and a walk-in robe. Opposite the master retreat, three well-sized bedrooms with built-in robes are grouped to the side of the house with a bathroom at the centre, creating the children’s very own wing.
Some might say we have saved the best for last, with this rear living designed home. As you make your way to the back of the home, you step into an expansive open plan kitchen/living/dining/entertaining area. The living spaces can be easily zoned and all look out to the outside courtyard/alfresco, promoting inside/outside living.
With both style and practicality in mind, the kitchen boasts a scullery, walk-in pantry, and laundry with access to the side of the house for convenience.
The multi-functional games room is featured at the back of the home and is next to the alfresco area. The flexibility of the space is endless, for example, it could be an adult’s games room, a library, sun room, a children’s play area, a work/study room, an art studio, or a fitness suite. The possibilities are endless.
There is so much to love about the Tasman, suited for those that love to spread out but also enjoy quality time together. With quality features and finishes throughout.











