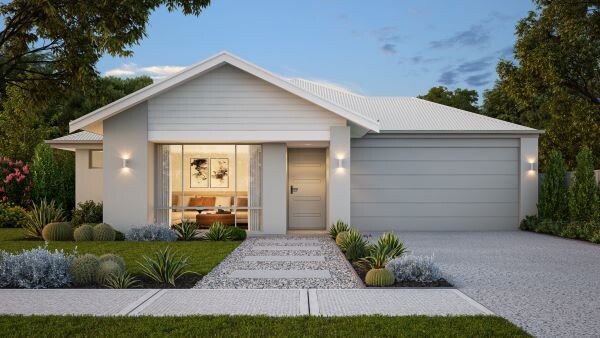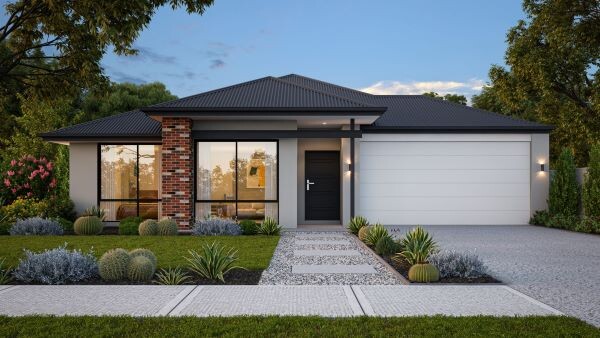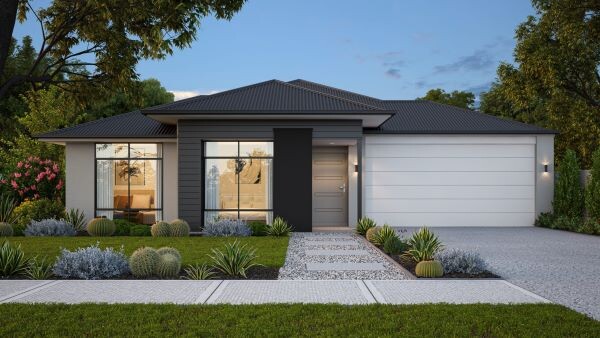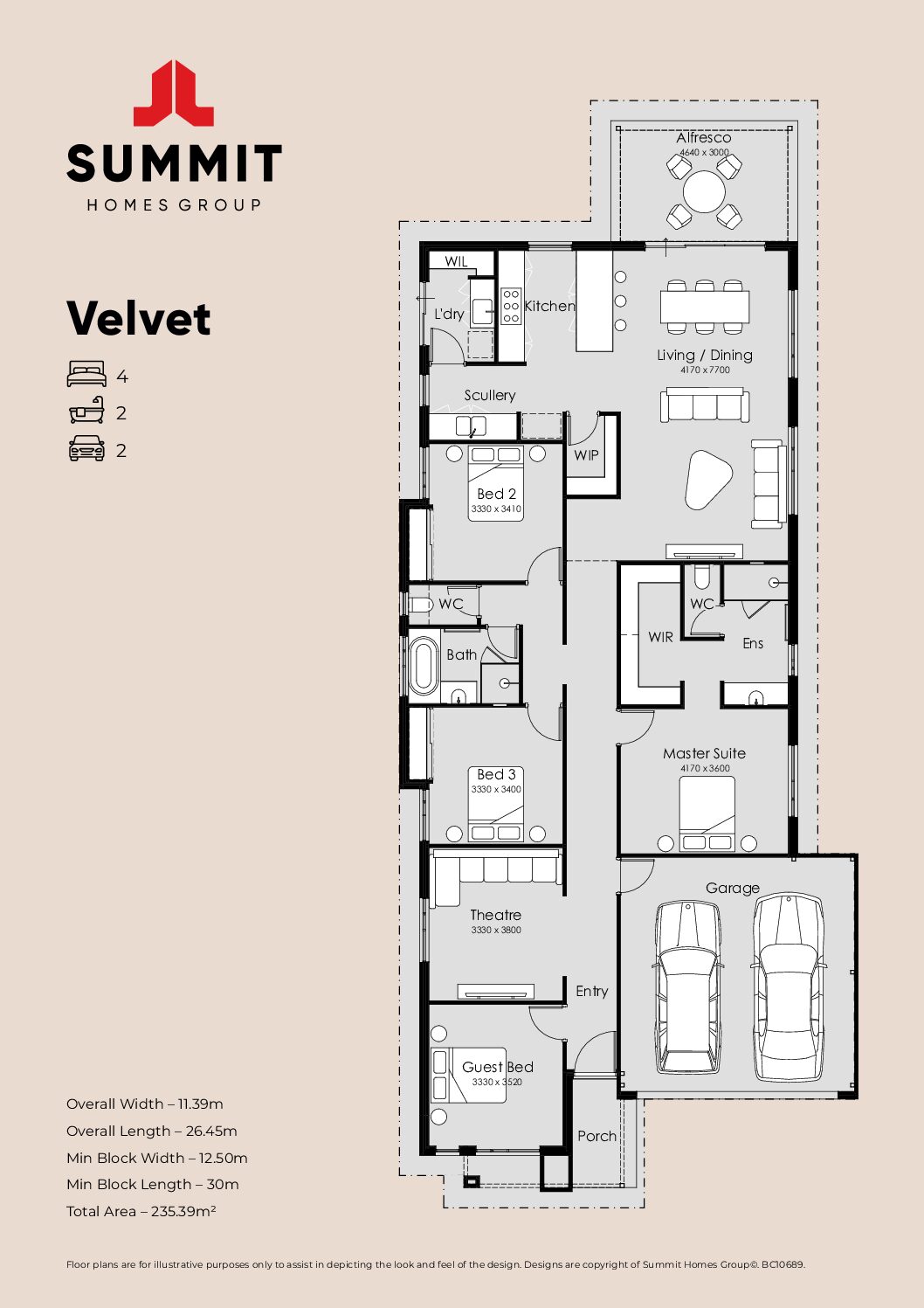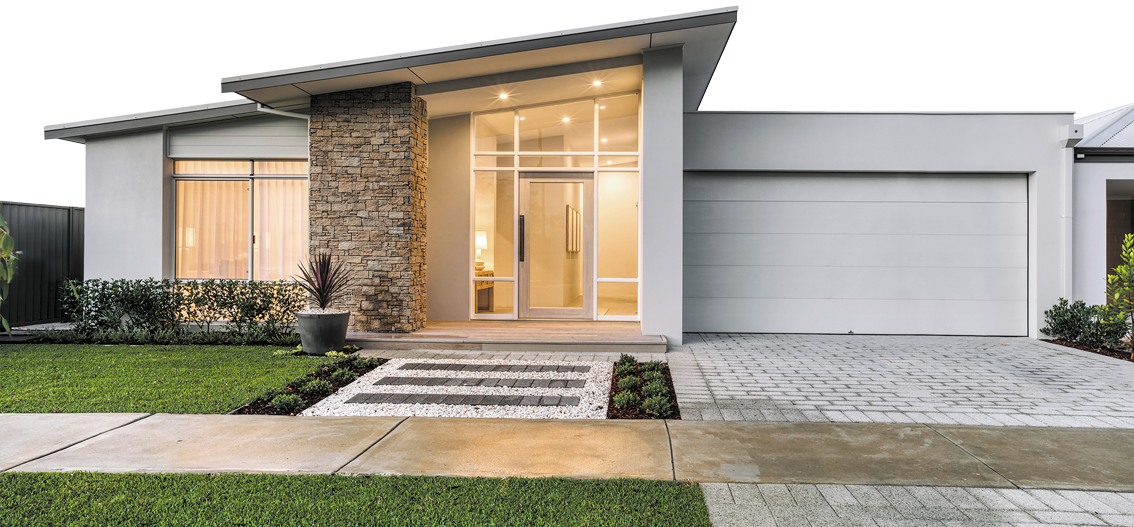Leading on from the central passage is an impressively spacious living area that is truly the heart of the Velvet. The stunning galley kitchen presents ample, uncluttered bench space and a cleverly designed scullery complete with double sink to take care of life’s messy parts. Family and friends will enjoy sprawling in the huge living and dining area and when good weather comes along, move the party to the enormous alfresco.
If the weather turns, grab some popcorn and get comfortable in the spacious private theatre. For any guests who have joined you for dinner and a movie, the Velvet also offers a full size guest bedroom with convenient access to amenities.
A generously sized master suite will have you unwinding in moments with its double sized walk-in robe and beautiful open plan ensuite. And across the passage, bedrooms two and three present well sized rooms with in-built robes and convenient access to a shared bathroom complete with separate bathtub and shower.
