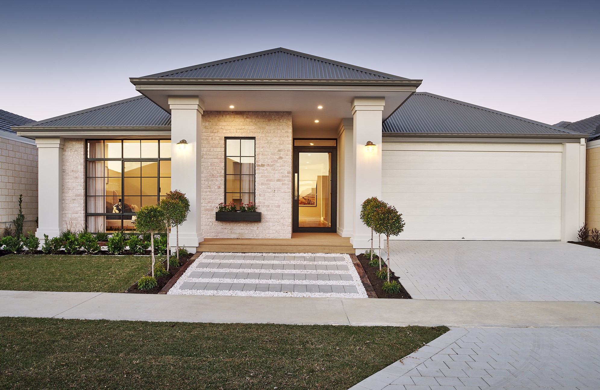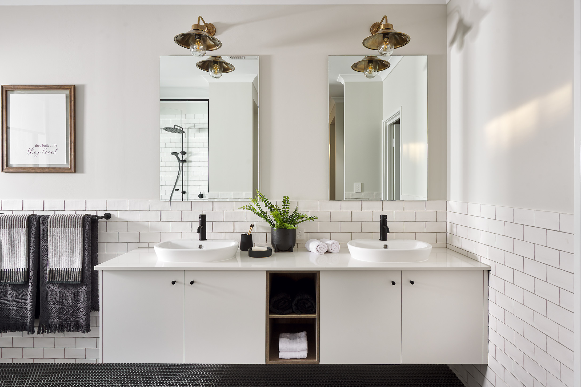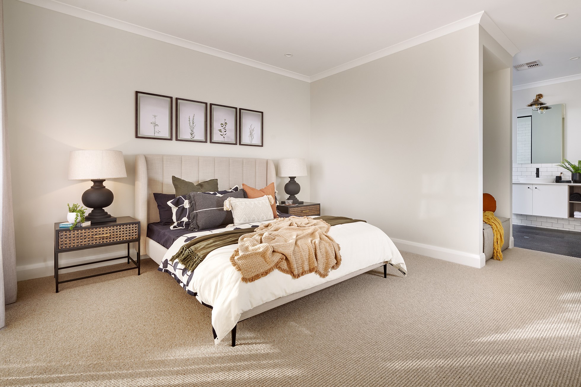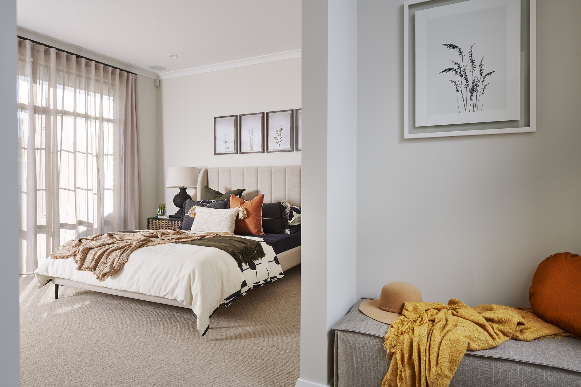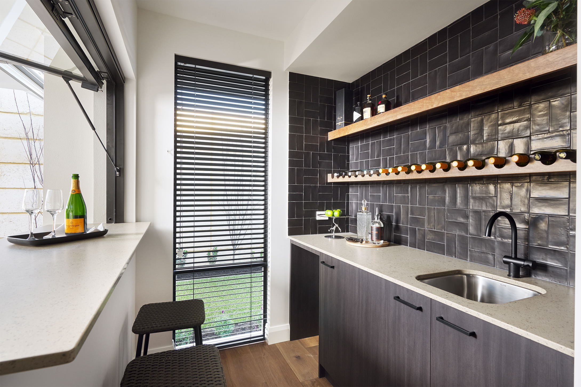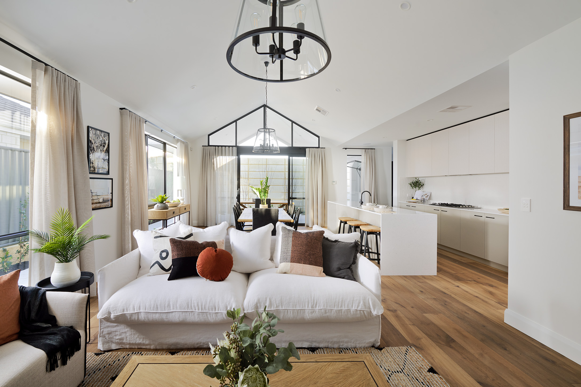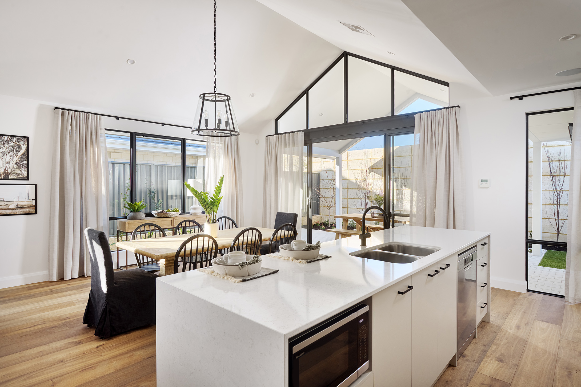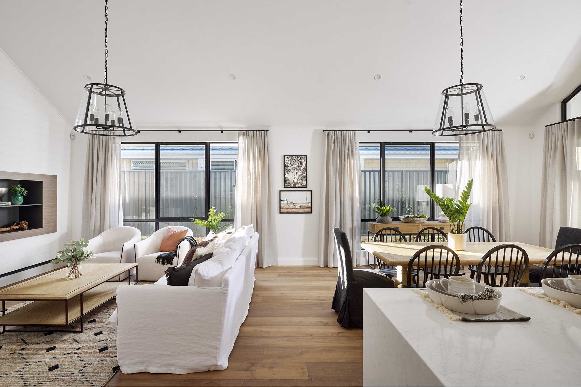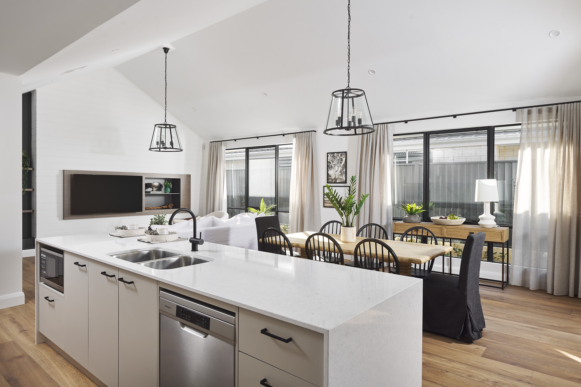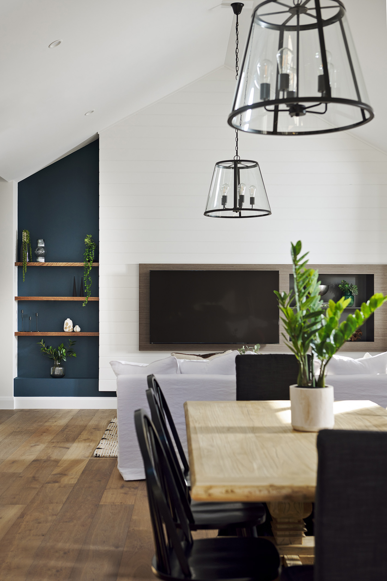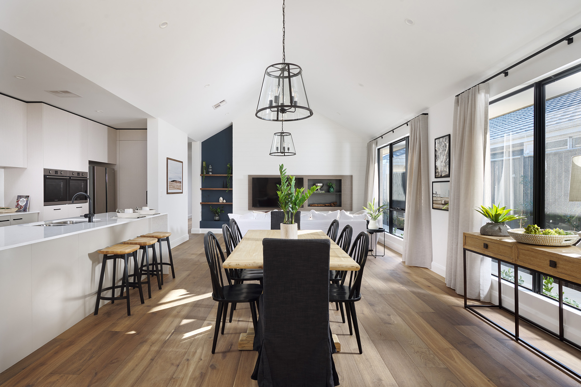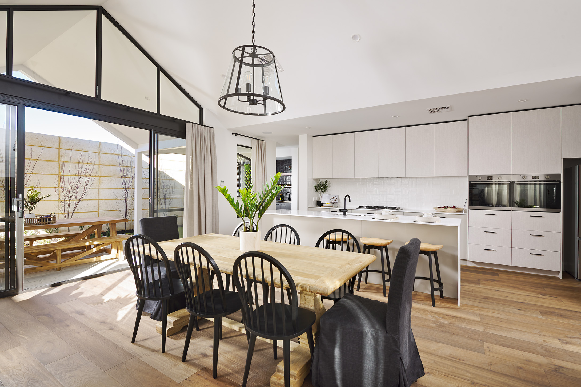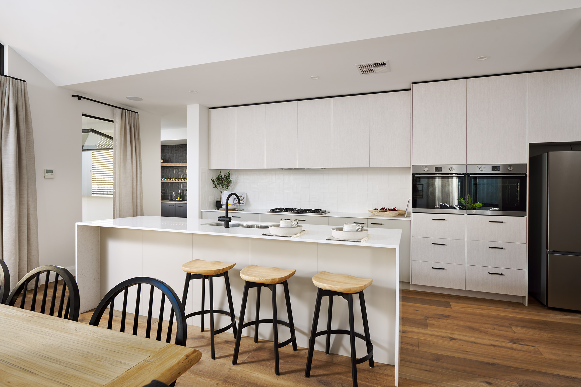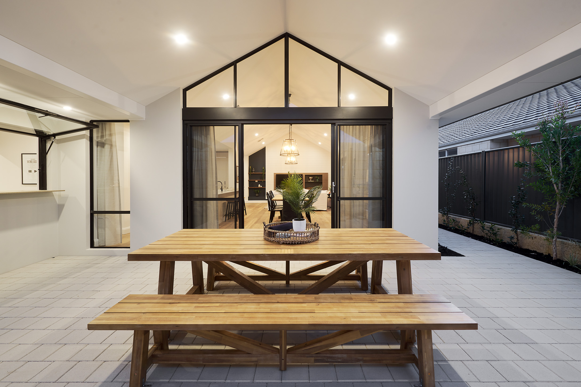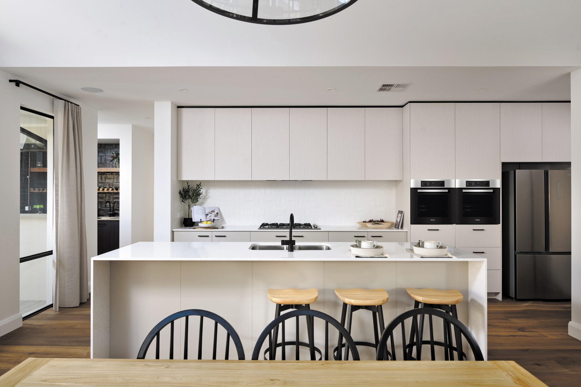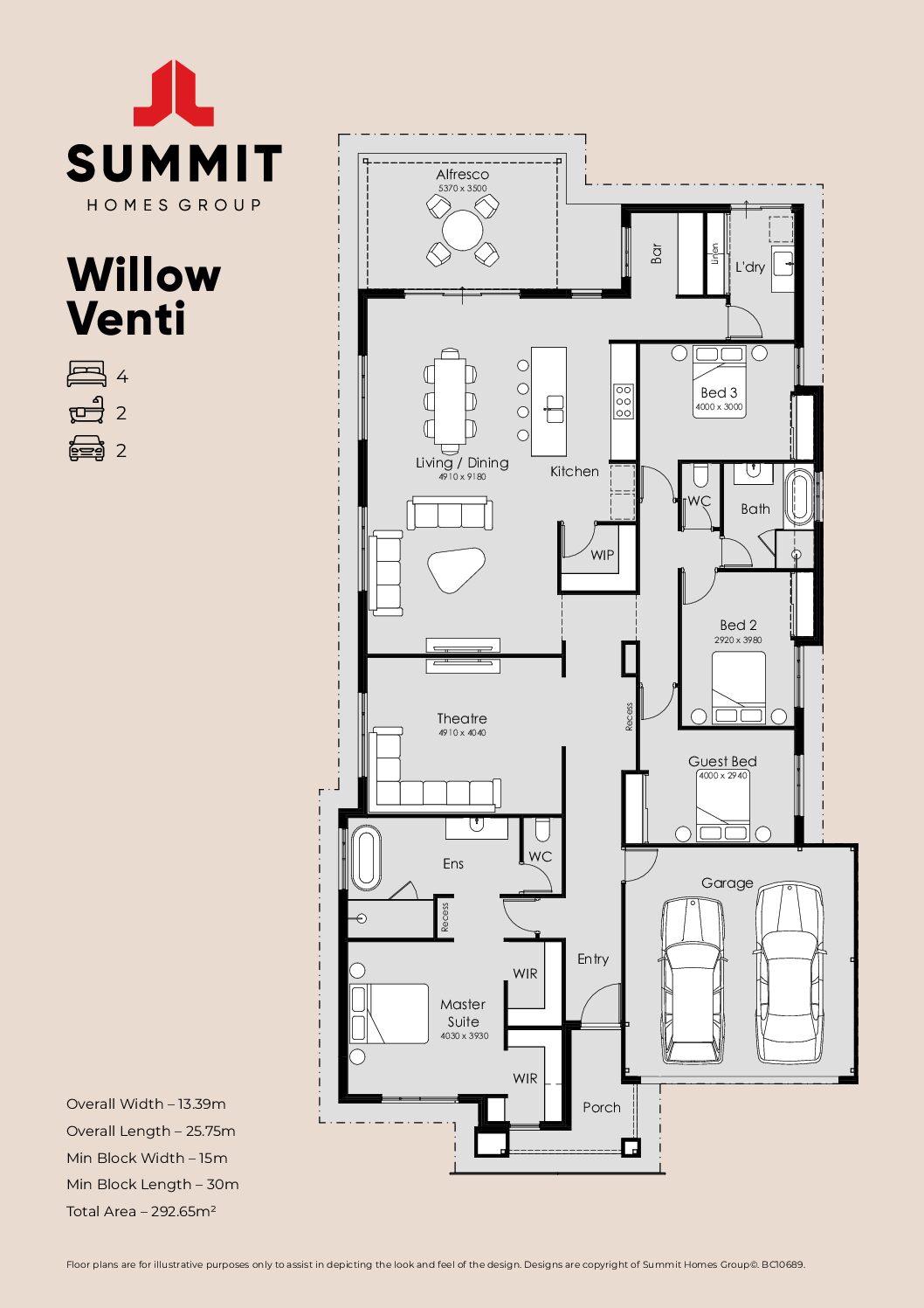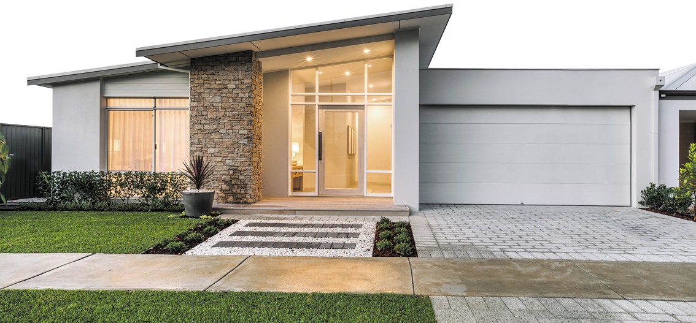The Willow. Luxurious family living.
The grand entry of the Willow sets the tone for this home with its stunning front verandah, Hamptons-style columns and feature timber ceiling.
Make your way down the expansive hallway to a master suite that resembles the most spacious of hotel rooms. Enjoy double walk-in robes as well as a luxurious ensuite with
a freestanding bath, double vanities and double shower.
Wander through to the theatre and take in the cosy space accentuated by beautiful raked ceilings and feature timber forming a bookcase, TV recess and shelving nook.
The spacious kitchen provides the setting for endless entertainment with its walk-in pantry and separate scullery featuring a servery window, bar fridge recess and built-in wine rack, all overlooking the alfresco.
You couldn’t ask for more in this luxurious family home.
