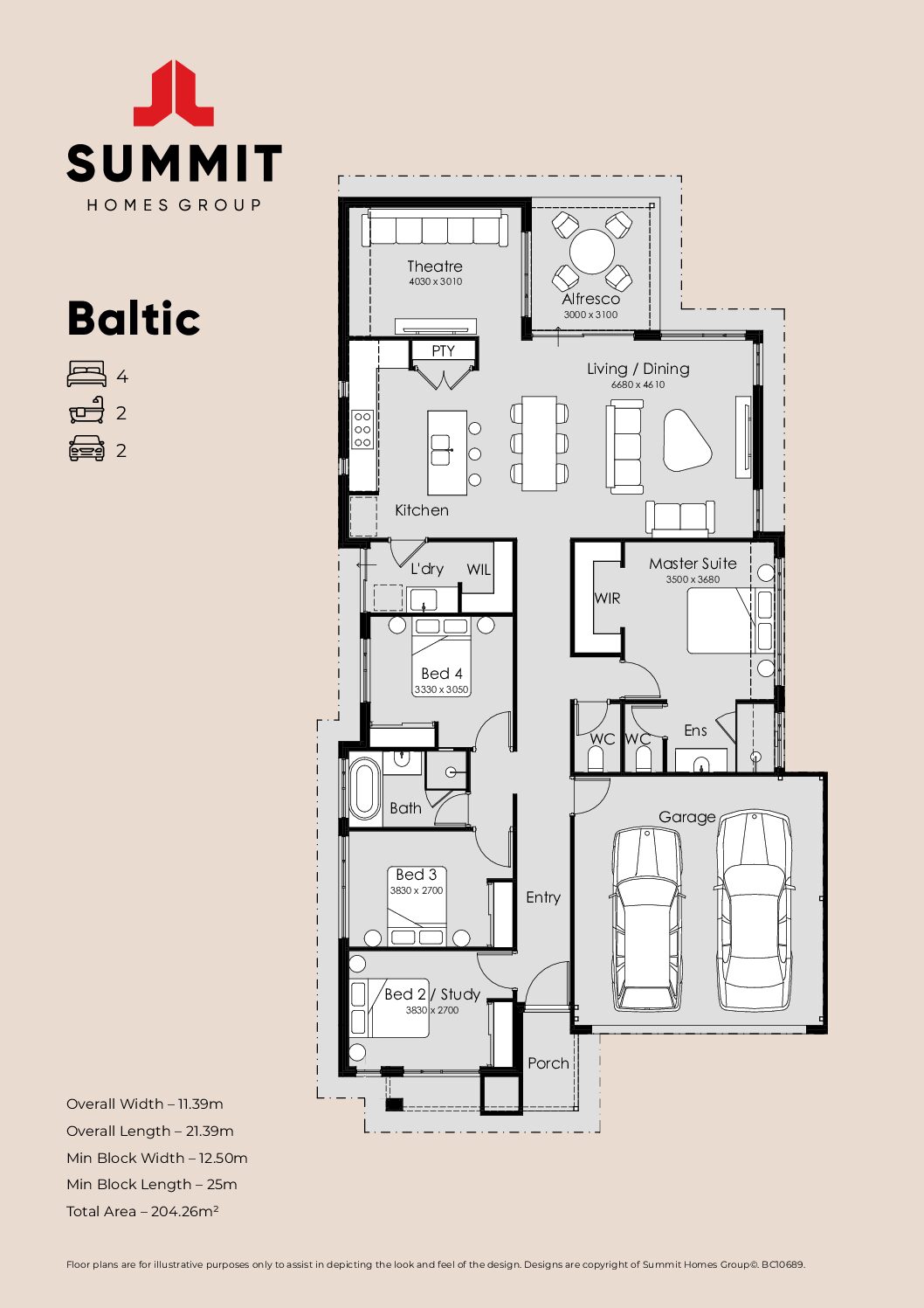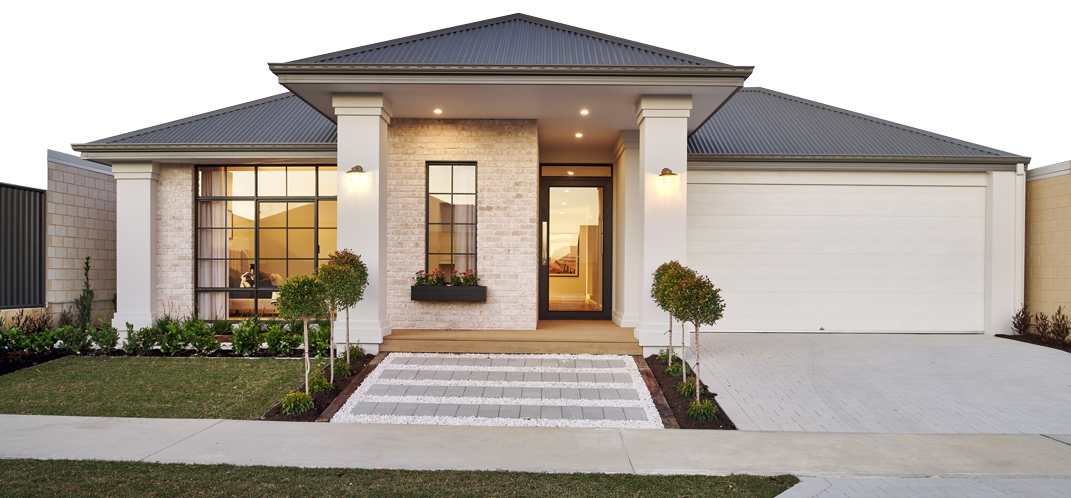Own the Baltic in Burns Beach for $890,250
As you enter the Baltic, your eyes are drawn down the central passage towards the heart of the home – a huge light-filled open plan living, dining and kitchen area. This relaxing, airy space opens onto a large alfresco area, featuring striking recessed ceiling, creating a perfect indoor-outdoor transition. A stunning designer kitchen overlooks this vast central living space and after a long day, just a step away, is an indulgent private theatre awaiting your viewing pleasure.
An impressive master suite features a contemporary open plan ensuite and a double sized walk-in robe. Simply unwind and relax! Across the passage is a cleverly concealed minor bedroom wing comprising two bedrooms in an efficient ‘jack and jill’ design with a dedicated bathroom complete with bathtub and shower.
A fourth room positioned at the front of the home can be utilised as yet another bedroom, a guest bedroom, work office, or studio space, or whatever your heart desires!
About Burns Beach Estate – Burns Beach
Burns Beach is a premium beachfront community delivering a first-class lifestyle. Stroll down the boardwalk to the beach and watch the sun disappear into the Indian Ocean, or sip coffee at the nearby Mindarie Marina. Living on the beach, you can easily go snorkelling, fishing or boating. Or why not take a bike ride or a leisurely walk along the network of cycling and walking paths and discover the estate’s coastal attractions?
You’ll find large expanses of public open space, protected bushland reserves and beautifully landscaped parklands and boulevards. The Beachside Park provides a magnificent focal point for the estate, located right on the ocean’s edge, with direct beach access and featuring stunning views. It’s the perfect venue for community events as well as providing a beautiful backdrop for social gatherings with family and friends.


