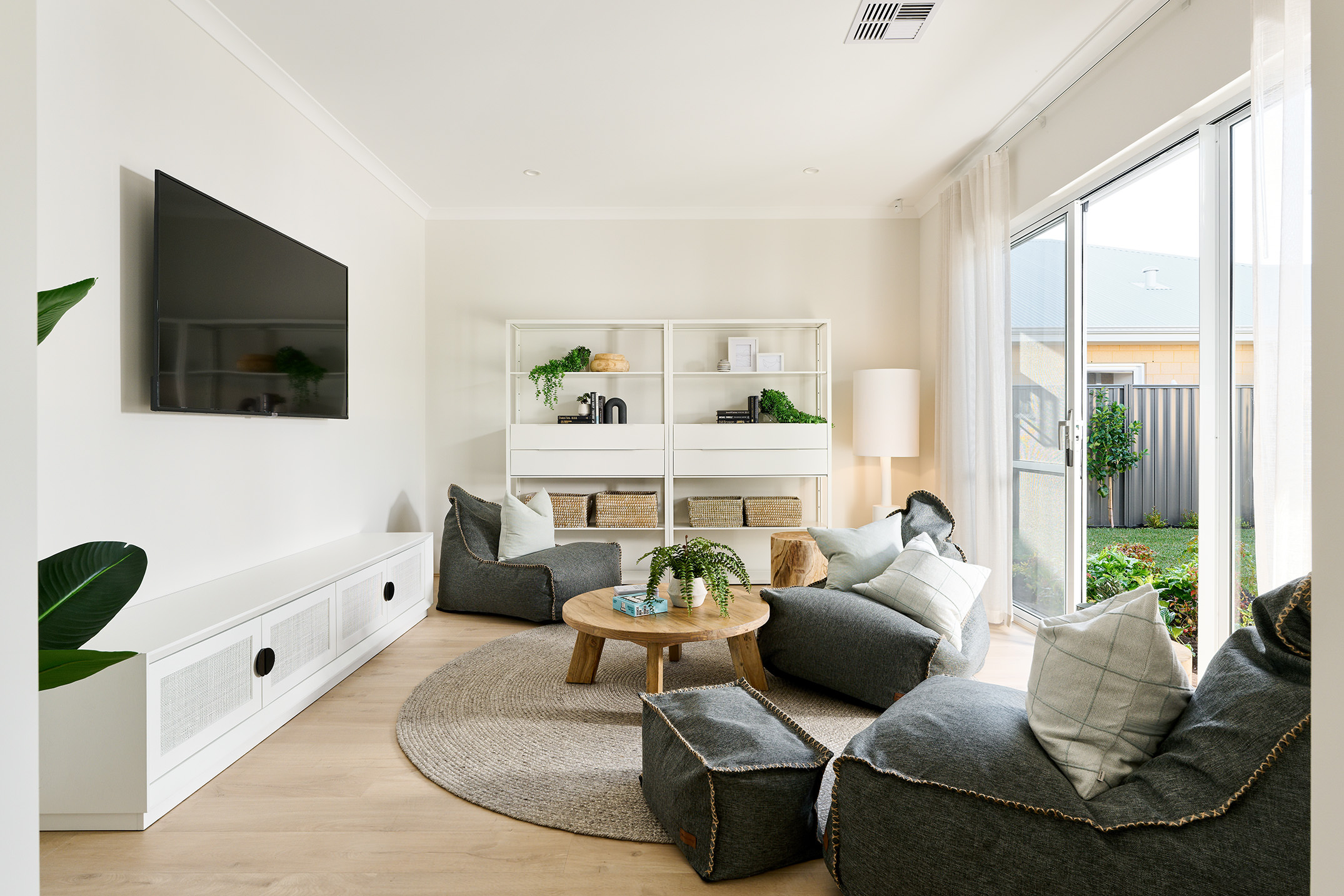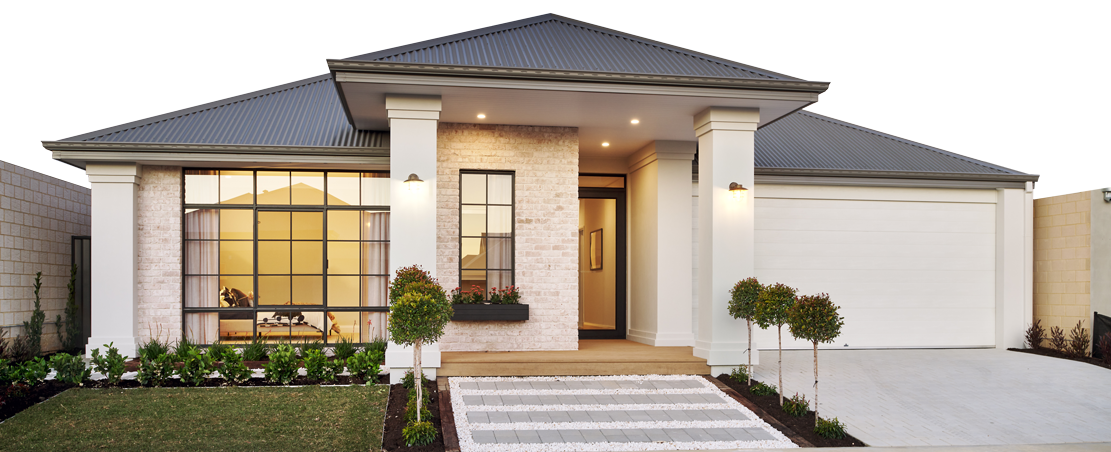What is a multi-generational home? Multi-generational living is a lifestyle where multiple generations of a family reside together in a…
Multi-generational living is a lifestyle where multiple generations of a family reside together under one roof. It’s defined by the coexistence of grandparents, parents, and children, fostering a sense of community within the family unit.
Multi-generational living is increasingly popular due to its financial and emotional benefits. Rising housing costs and evolving societal dynamics make this living arrangement attractive for families seeking shared financial responsibility, enhanced childcare options and strengthened family bonds. The appeal of multi-generational homes lies in the potential for unity, interdependence, and a shared sense of responsibility among family members.
Tips for getting your existing home ready for multi-generational living
- Create separate living spaces
Establishing distinct living spaces within the home is essential for preserving privacy and independence. Thoughtfully plan the layout to incorporate separate living areas, ideally with individual entrances where possible. Tailoring these spaces to accommodate the unique requirements and desires of each generation sharing the household is crucial for a harmonious multi-generational living arrangement.
- Discuss and establish boundaries.
Encouraging open dialogue is essential for a harmonious multi-generational household. Discussing and defining boundaries is key to fostering a comfortable living space for all. Establishing guidelines and expectations for shared spaces, personal areas, and communal zones helps everyone understand their roles within the home. It’s important to create an environment where family members feel able to communicate their expectations and needs openly.
- Respect each other’s space.
Fostering a culture of mutual respect is vital within the household. Uphold simple yet significant practices like honouring quiet hours, requesting permission before entering someone’s personal space, and prioritising open communication. These small but impactful gestures significantly contribute to fostering harmonious cohabitation.
- Talk about finances.
Initiating an open discussion about financial management is crucial in a shared living arrangement. It’s beneficial to discuss and decide upon the division of household expenses such as utilities, maintenance, and other shared expenses. By addressing these financial matters transparently from the start, it helps establish clarity and prevents potential conflicts or misunderstandings later on.
- Talk about household chores/work.
Establishing clear roles and responsibilities for household chores is key. Engage in discussions about cleanliness standards, organisation, and overall maintenance expectations. Consider implementing a shared chore schedule that fairly distributes tasks among family members, ensuring everyone contributes to the household responsibilities.
- Talk about duration.
It’s essential to determine the timeline for the multi-generational living arrangement. Discuss whether this is a short-term solution or a more permanent arrangement for the family. Having a clear plan in place helps manage expectations and allows for better long-term planning, ensuring that everyone involved is aware of the duration and can make appropriate decisions for the future.
- Granny Flat
Consider the addition of a Granny Flat to your property. Our Granny Flat product offering provides a practical solution for those seeking an extra layer of independence within a shared living arrangement. This separate living space can provide an additional layer of privacy for one generation while still maintaining close proximity to the main household.
What do multi-generational designs look like?
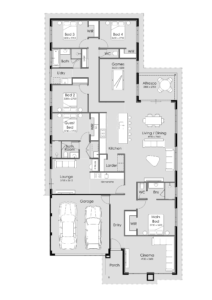 Mahogany
Mahogany
Discover the Mahogany, a spacious floorplan with a 17-metre frontage, accommodating five bedrooms and three bathrooms. This design prioritises intelligent zoning to ensure that each occupant has their own dedicated space.
Love the look of this floor plan? Download the floor plan and connect with a specialist in multi-generational homes to explore your options.
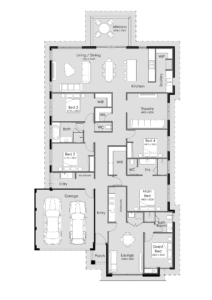
Juniper
The Juniper, featuring five bedrooms and three bathrooms, has been meticulously designed with thoughtful zoning to include separate and self-contained living areas. This includes a dedicated retreat space complete with a kitchenette, lounge, and an independent bathroom.
Love the look of this floor plan? Download the floor plan and connect with a specialist in multi-generational homes to explore your options.
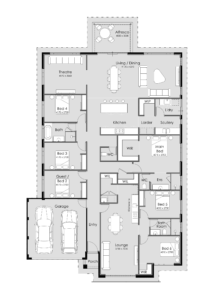
The Hickory
The Hickory, showcasing six bedrooms and three bathrooms, has been intricately planned to offer individual and self-sufficient living areas. Additionally, it includes a distinct two-bedroom retreat complete with a kitchenette, lounge, walk-in laundry, and a separate bathroom.
Love the look of this floor plan? Download the floor plan and connect with a specialist in multi-generational homes to explore your options.
Explore our range of innovative designs that cater to various family dynamics. Our team at Summit Homes is ready to collaborate with you to create a personalised floor plan that perfectly fits your family’s distinct needs for multi-generational living.
Looking to construct a new home with space for multiple generations but don’t know where to start? Our multi-generational living specialists have put together a guide answering all your questions.
