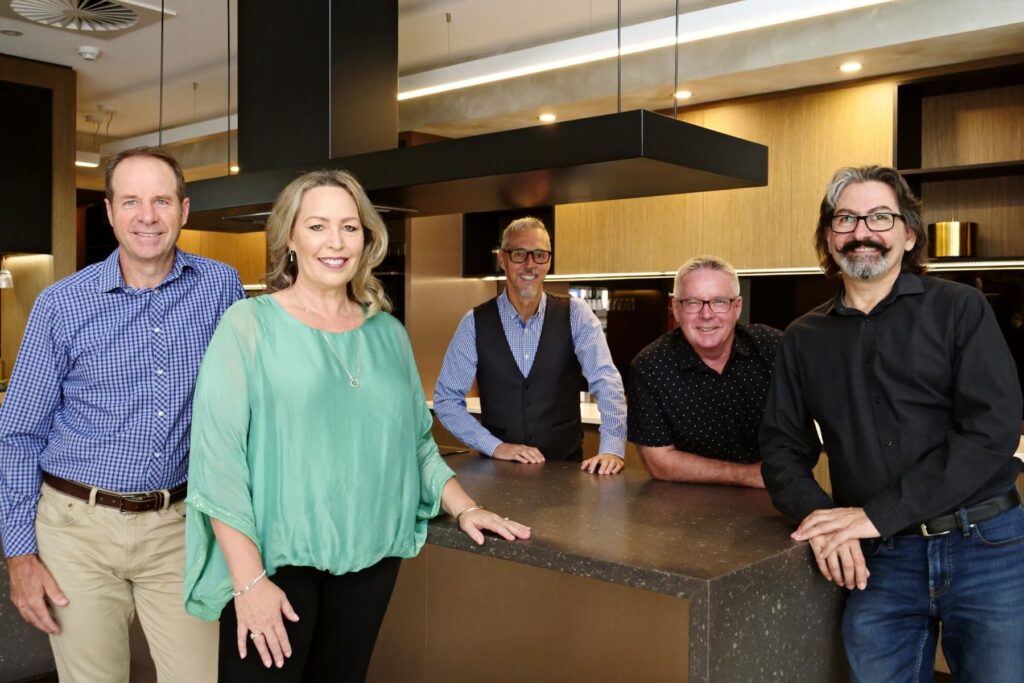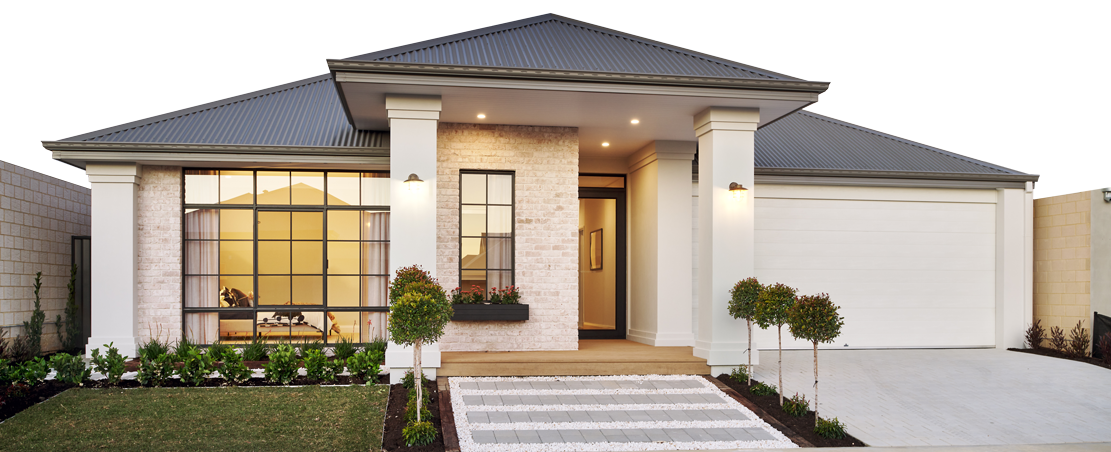In the hustle and bustle of our daily lives, the quest for tranquillity within our homes has become more paramount than ever.
When starting the process of renovating of a new home, a significant phase within the pre-construction process involves council planning and obtaining necessary approvals. As your dedicated partner and builder for the renovation project, Summit Renovations handles all aspects of this process. From initial design to navigating council approvals and overseeing construction, our experienced team manages the intricacies of paperwork and application for Council Approval.
At Summit Renovations, our skilled designers and planners have extensive expertise and training in Town Planning Codes and Policies, ensuring that any suggested designs adhere to regulations. While our team manages this process on your behalf, as a homeowner you might have queries regarding the approvals process.
Summit’s Town Planner, Hamish Gleeson, has provided responses to commonly asked questions, so that you can prepare for your home renovation with all of the information.
When do I need planning and council approval for my renovation?
In most cases, when a proposal entails deviations from the established “deemed to comply” standards of the R Codes or local planning policies, obtaining planning approval becomes necessary. In specific instances, certain properties fall within special control areas as defined by local planning schemes. These areas dictate that any form of addition or alteration demands planning approval. An example of this is the special control area encompassing Mount Lawley and Inglewood, characterised as a Heritage special control area.
What is the actual planning approval process?
Once a Summit Renovations designer has visited your home for the comprehensive plan and measurement consultation, they will then proceed to draw up the amendments to the existing home layout. In some instances, you may be asked to provide the original blueprint of the home. Sometimes this process will also involve creating a 3D render of what your renovated home will look like. Once you and your designer have agreed on the final project plans in line with Council requirements, the plans will be submitted for approval via Summit Renovations.
How can I make the council and planning approval process easier?
Partnering with a builder who has in-depth knowledge of the R Codes, local planning framework and working practices of the council is key. A builder who can produce a design to meet the needs of the client but also comply with the planning framework will streamline your project. Not sure what an R Code is?
Here is everything you need to know about the r-codes!
What can speed up or slow down the council approval process?
Should we come across a planning variation, we strongly recommend that you engage in communication with your neighbour. This dialogue would involve addressing any concerns they might have, which we can then incorporate into the design process. It’s worth noting that certain councils expedite specific applications. For instance, the City of Stirling employs a fast-track development application process, and Summit Renovations is an accredited member within this program.
What happens if my renovation plans are kicked back from the council?
If a council body rejects the plans which have been developed for you by Summit Renovations, two possible scenarios can unfold. As your representative, Summit can appeal against the decision and directly engage with the Council Authority to explore avenues for achieving approval for the existing plans. If this does not achieve the desired outcome, your designer can revise the plans for the home improvements, aligning them with Council’s stipulations, and subsequently resubmit the application. Its important to note that compromises may have to be made due to the nature of changing existing structures with R-codes involved.
How long can I expect Council approval to take?
There is a 60 day or 90 day statutory time-frame, depending on whether or not consultation is required. Planning applications typically do not take this long, but that is the time-frame to consider.
Why choose Summit Renovations for your home improvements in Perth?
Whether you are looking to extend and add a parents’ retreat, a children’s wing or capitalise on those treetop, city or river views, Summit Renovations Perth can custom design your extension to seamlessly blend into your existing home as if it’s always been there. Our expertise spans a wide range of home improvements in Perth.
If you would like to breathe new life into your home, speak to one of our design and building consultants today and rely on the 45 years of experience we have accumulated working on over 40,000 Western Australian homes.

Read more about the Summit Renovations Design Team




