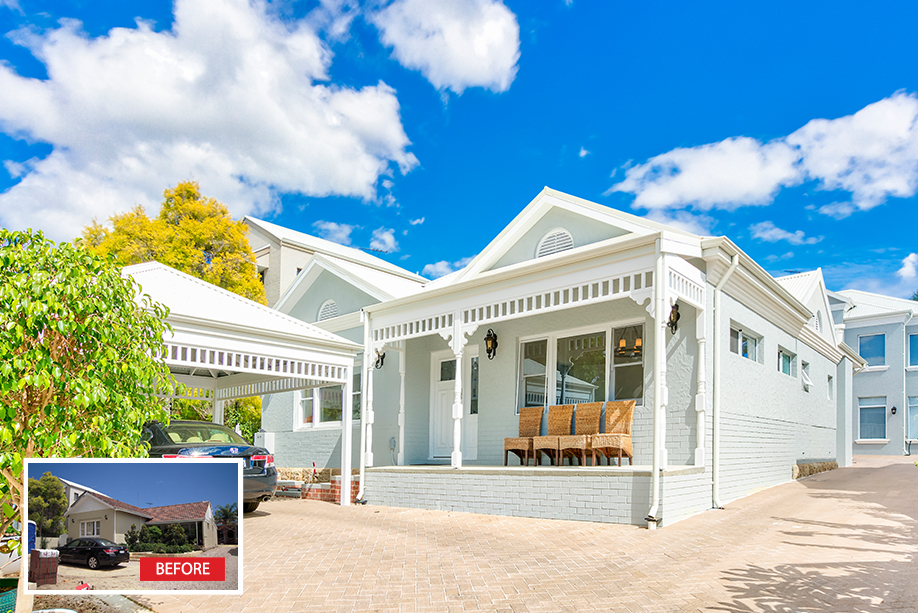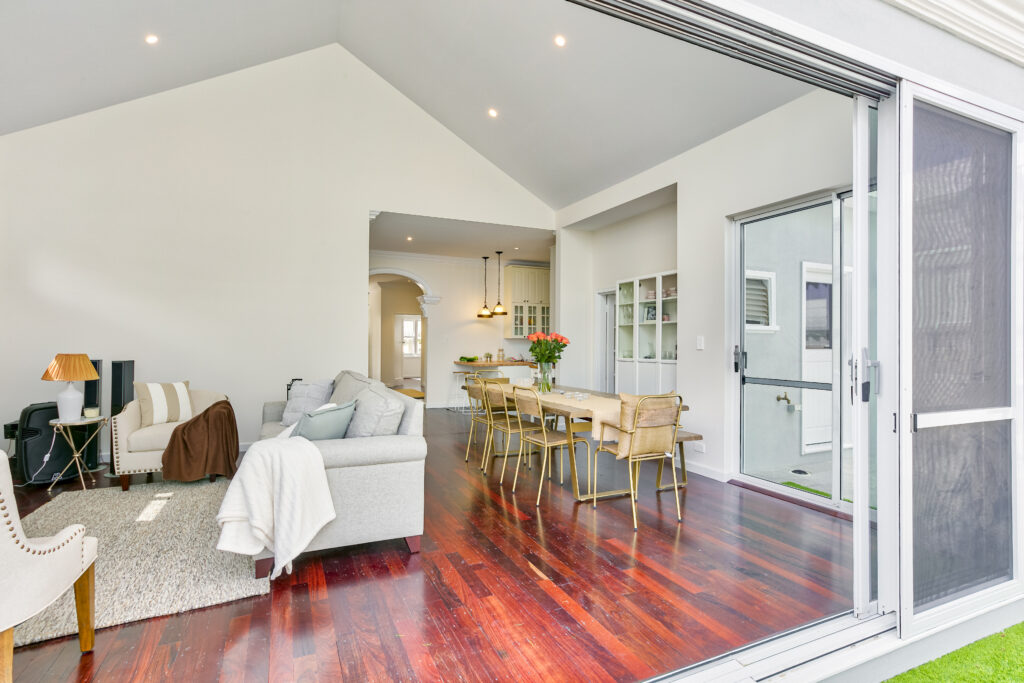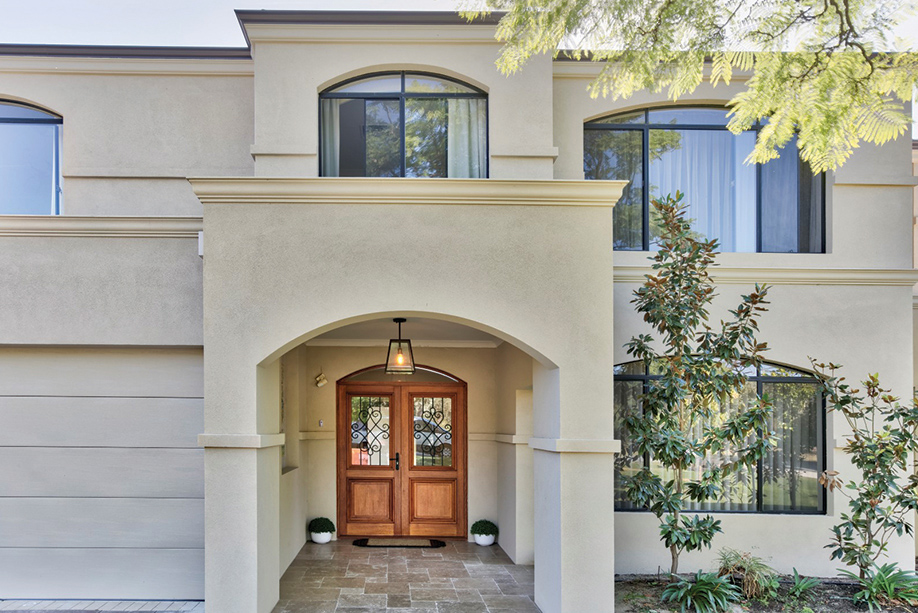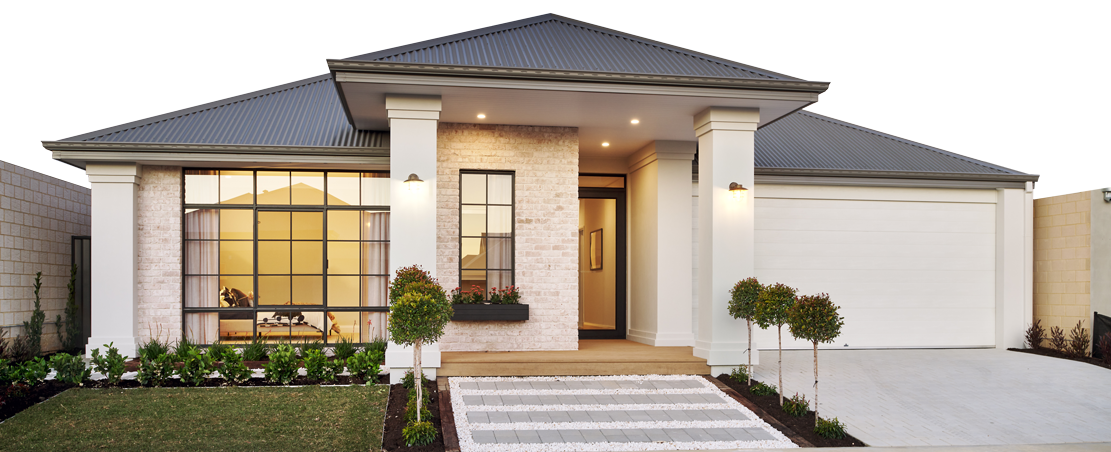Todd and Natasha’s home wasn’t living up to its full potential – it had large amounts of wasted space with…
This renovation was a unique job as another division of Summit was enlisted to build a rear strata property on the rear of the block in conjunction with the renovation, which was the client’s first.

Renovations Design Consultant David and Development Consultant Quentin from the Summit development team, met with our clients Mimli and Krishna initially to discuss both the renovation of the existing home and the development of the back of the block.
This was important in order to understand the space needed to develop the back of the block and then what was left to renovate the existing.
Once the construction of the rear strata development was underway, our design consultant and client then worked on creating a design that maintained the 1920s character of the home and also provided elements of modern living.
Mimi and Krishna’s main aim for the renovation was to increase living area but still retain the identity and character of the house by seamlessly integrating the extension into the original house.
They wanted to add features that elevated the property profile and to help make their home relevant to modern living with the latest amenities.
“The team at Summit was extremely easy to work with right from the inception to the completion stage of the project. David our Design Consultant was knowledgeable, provided value-adding suggestions and was never daunted by what we wanted to achieve.” said Mimli and Krishna.

The old rear extension of the home which had low ceilings was removed and replaced with a new modern living space as an extension of the existing kitchen.
The ceiling heights were increased and a raking ceiling and windows were added to the new living space bringing in lots of light and space.
As there was no opportunity to extend to the rear because of the subdivided block, David took advantage of the front of the block as the house was setback further than the new planning requirements allow.
The existing side single garage was removed to provide access to the rear of the block and a new double carport was provided to the front with a reduced setback allowed by local planning policies.
The remaining space to the front of the home was utilised to provide an ensuite to the existing main bedroom an additional living space which could also double as a fourth bedroom.
A new entry and verandah was added to the front of the home and these along with external detailing provided a quality character to the front elevation.
“Our home is everything we wished for and more. Living in our new home is an absolute delight and ticks all the boxes on our wish list.
“We are proud owners and have received many, many compliments from various quarters,” said Mimli and Krishna. “We would have no hesitation recommending Summit Home Improvements to our friends and family.” they added.
This stunning home was a finalist in Best Renovation/Addition Project $200,001-$300,000 at the 2018 HIA COLORBOND® Steel Matt Perth Housing Awards.




