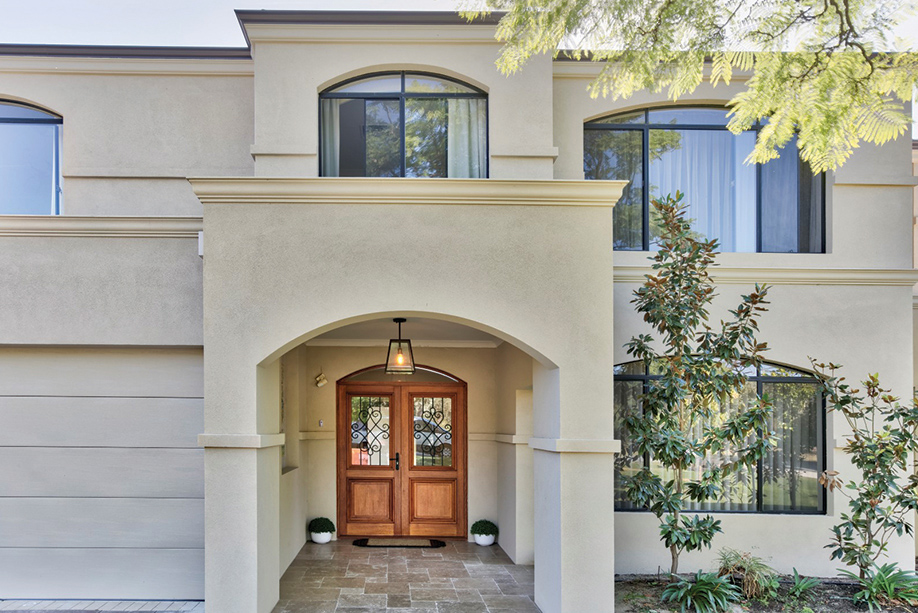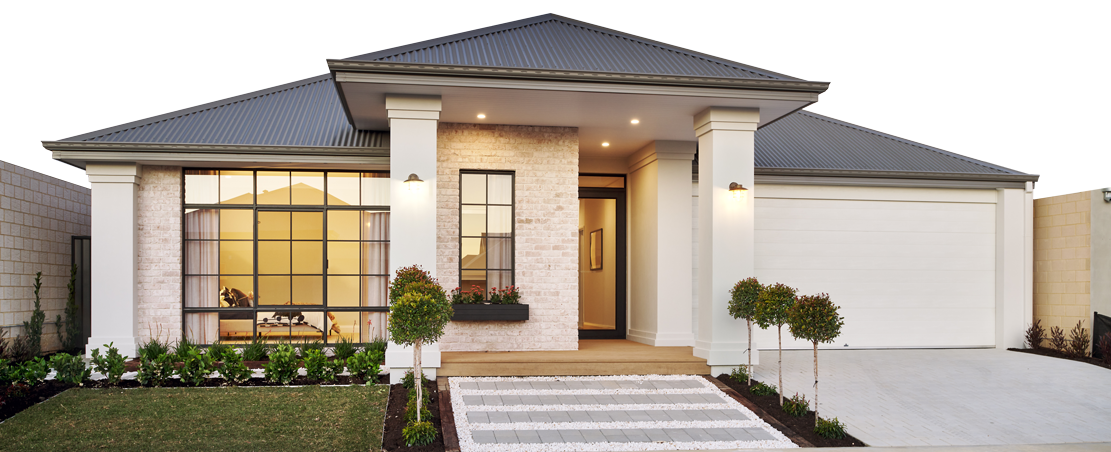Todd and Natasha’s home wasn’t living up to its full potential – it had large amounts of wasted space with…
Helen and George came to Summit Homes wanting to create a four bedroom, two bathroom modern home with open plan living from their existing three bedroom, 1970s home.
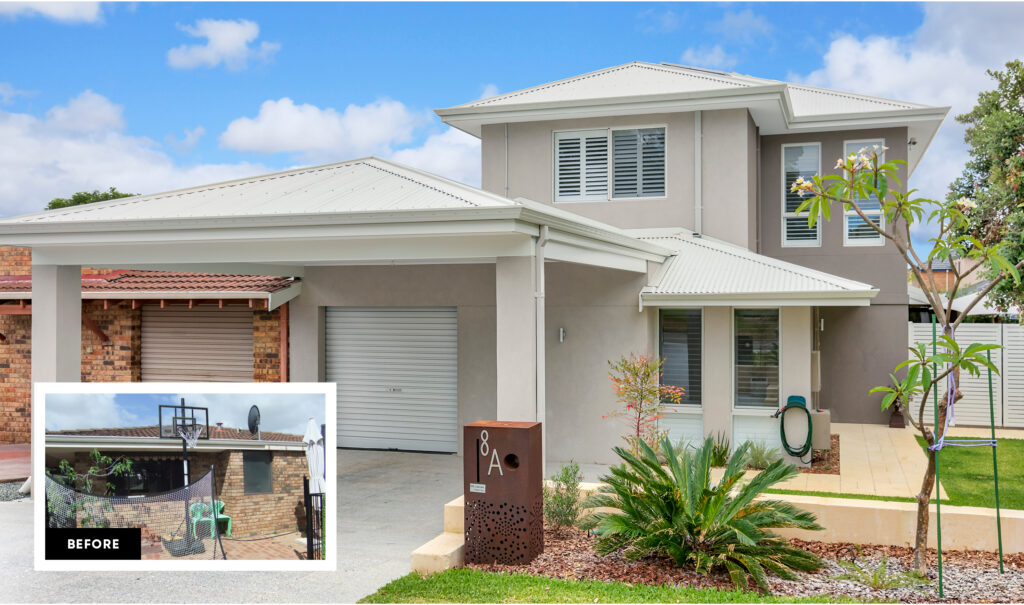
Design Consultant Angelo, worked with them to design a modular extension to help them get the extra space they needed for their family, as well as reconfiguring the ground level to allow for open plan living to create better flow through the home.
“Our experience during the design stage was excellent! Angelo pushed us to ensure we ended up with all of our wish list items achieved, rather than only going part the way there,” said Helen and George.
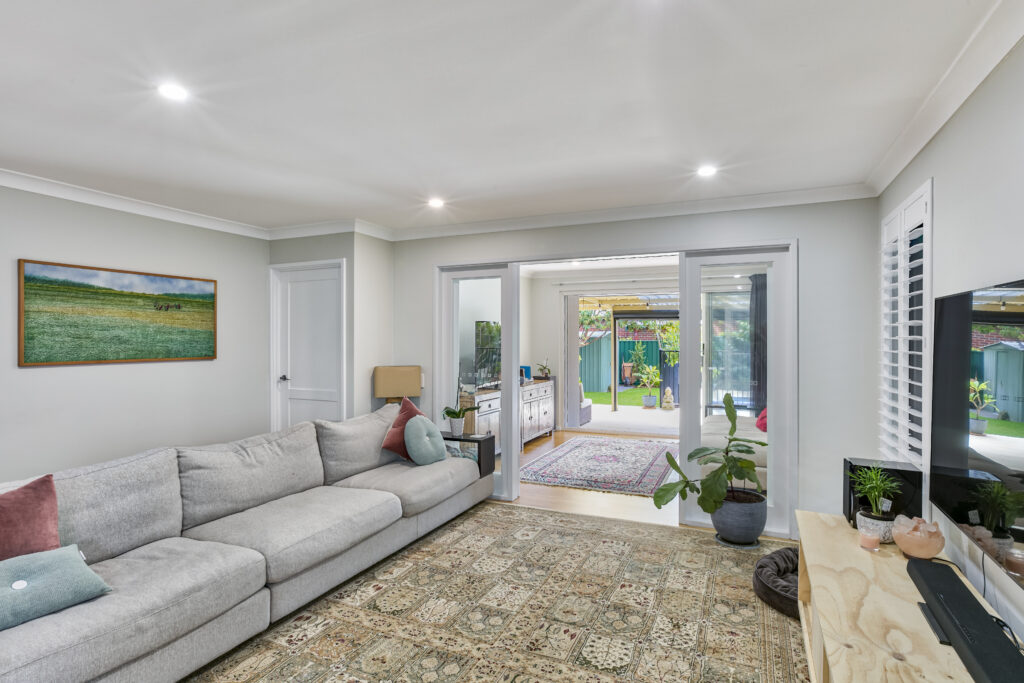
The modular extension was created in the Summit factory and installed within one day, enabling the clients to stay within their strict renovation timeline.
“The biggest advantage of having Summit involved in our renovation was the technology of the factory-manufactured pods.
“The manufacture of the pods in the factory all the while modifications were being made to the existing building meant a big time save within the schedule. I don’t believe that we could have achieved our renovation timeline and completed result if we had used conventional building methods.” Helen and George said.
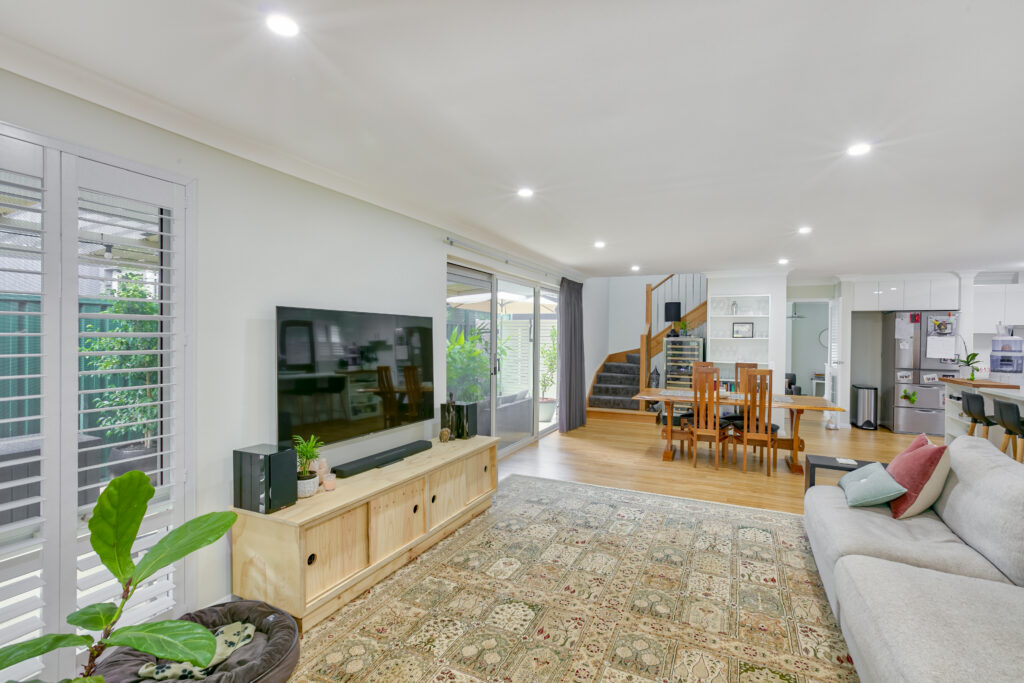
The home now boasts a whole new second level, giving our clients an additional 76m2 living space.
A new a master bedroom with walk-in robe, semi ensuite and two minor bedrooms with built-in robes, plus landing area makes up the first floor.
On the ground floor, the kitchen, dining and living areas have been reconfigured to create and open-plan living area and the old master bedroom has been turned into an activity room.
An additional carport has been added to the front of the home for secure parking.
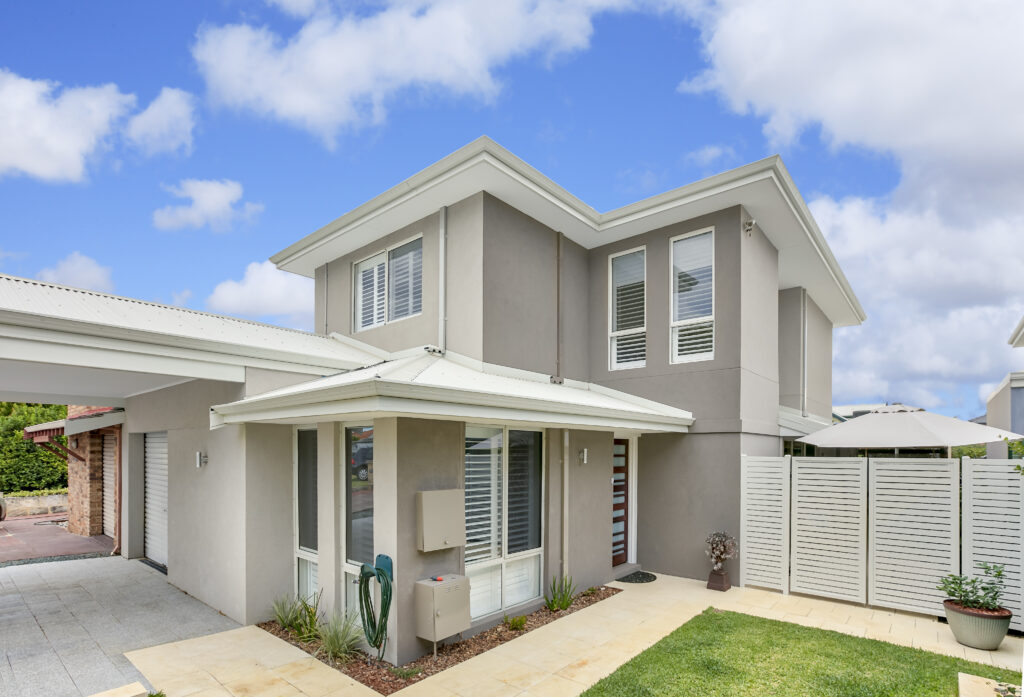
Helen and George are thrilled with their new home.
“We all love it. We feel like we all have our own personal spaces without the house feeling vacuous and thereby being disconnected with each other.”
The living area is north facing as is the backyard and there is a large alfresco area which connects the dining and kitchen through to the garage which is accessed from the rear laneway, allowing secure parking and easy access into the home.
“We love it – our experience and the end result exceeded our expectations.”
This renovation is a great example of what can be achieved with professional guidance from the onset so a plan can be designed, the construction executed precisely and in a timely manner to give a fantastic result, being a large and stunning family home which will give joy for generations to come.
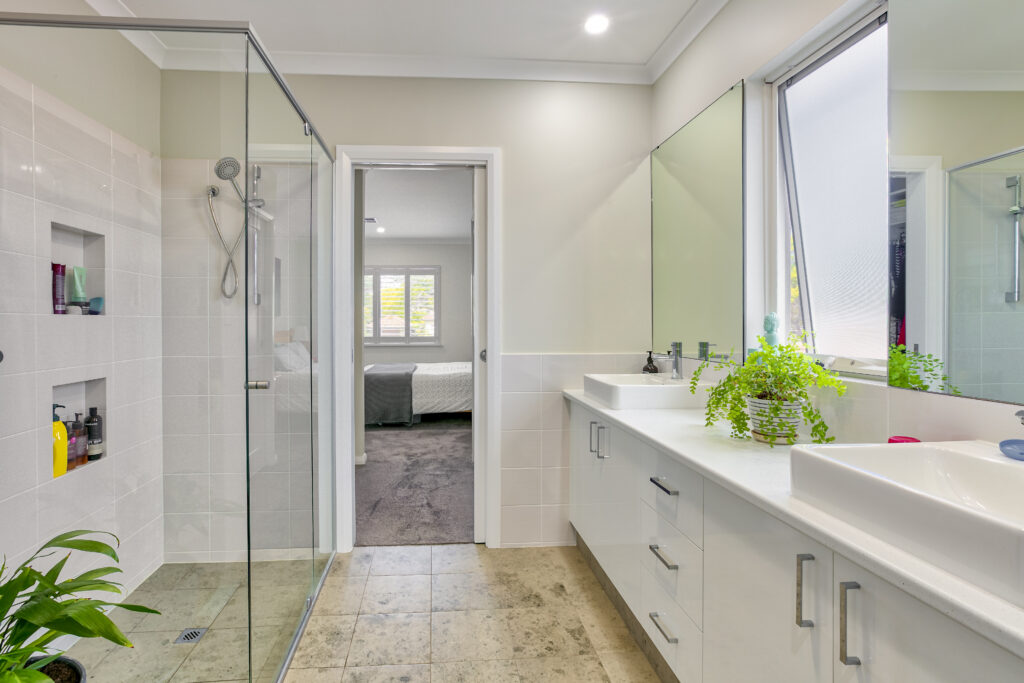
This stunning home was a finalist in Best Renovation/Addition Project $300,001 – $450,000 at the 2018 HIA COLORBOND® Steel Matt Perth Housing Awards.


