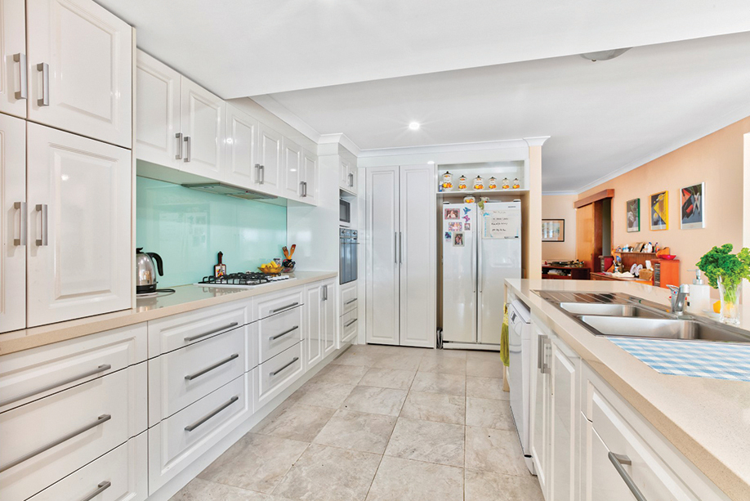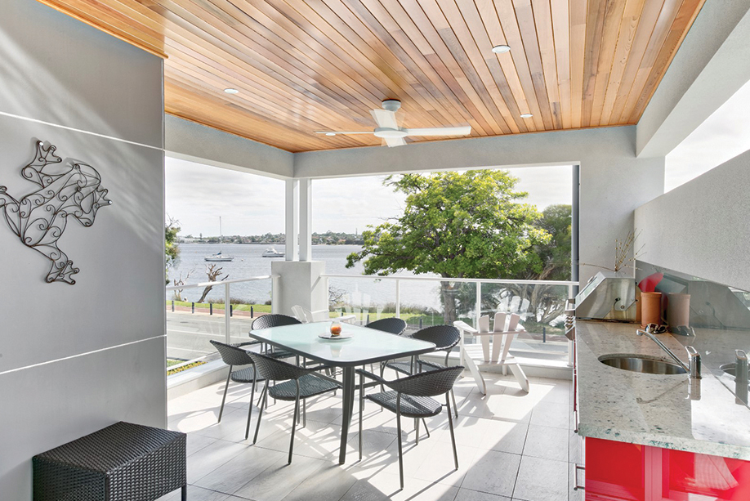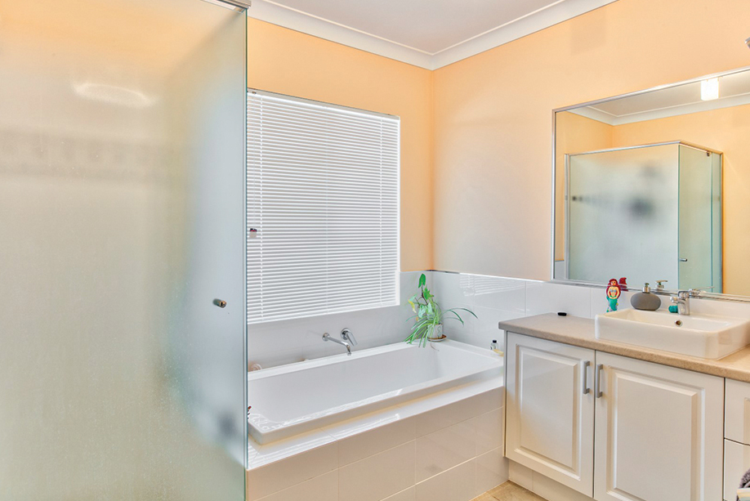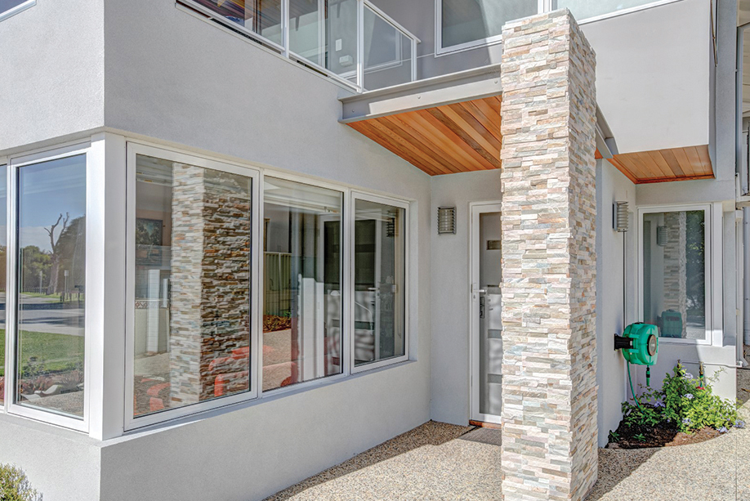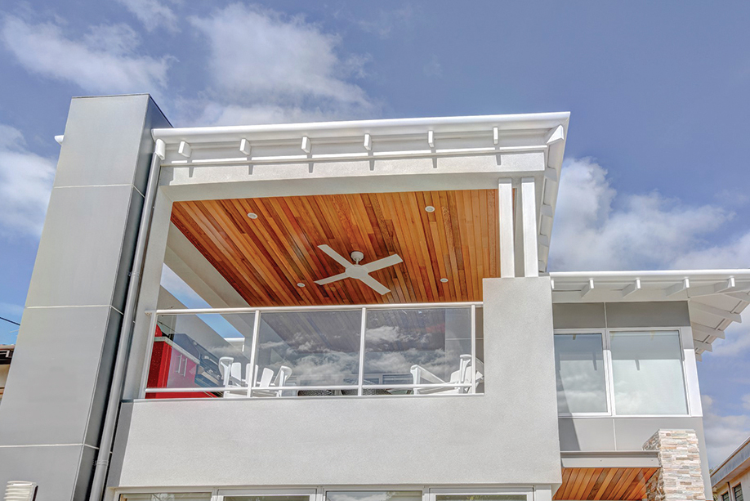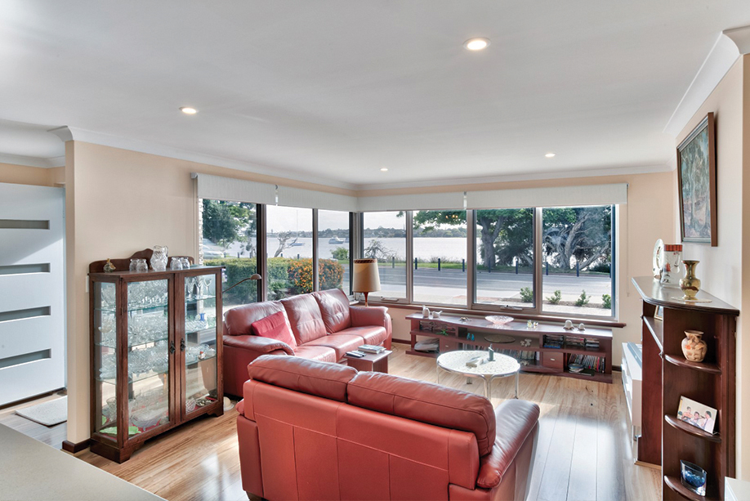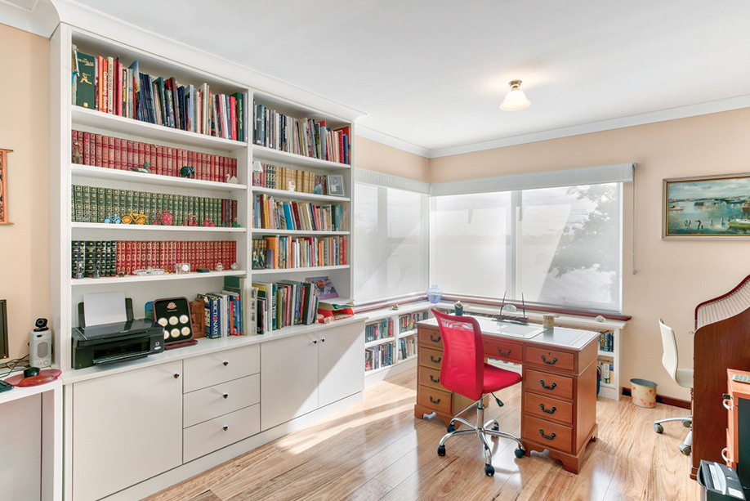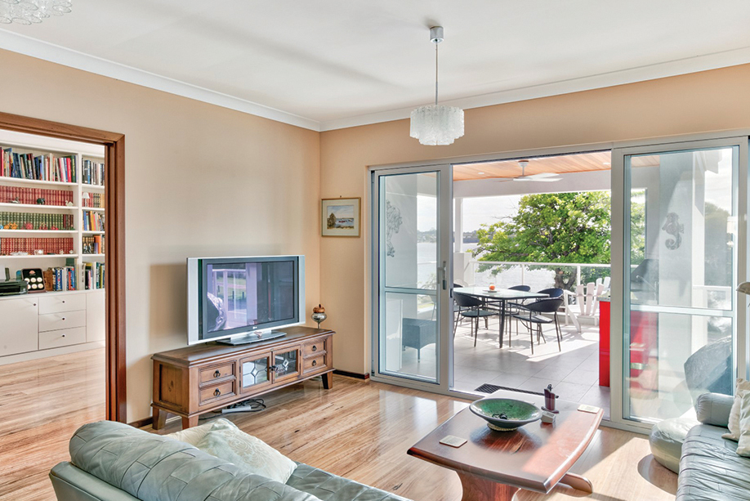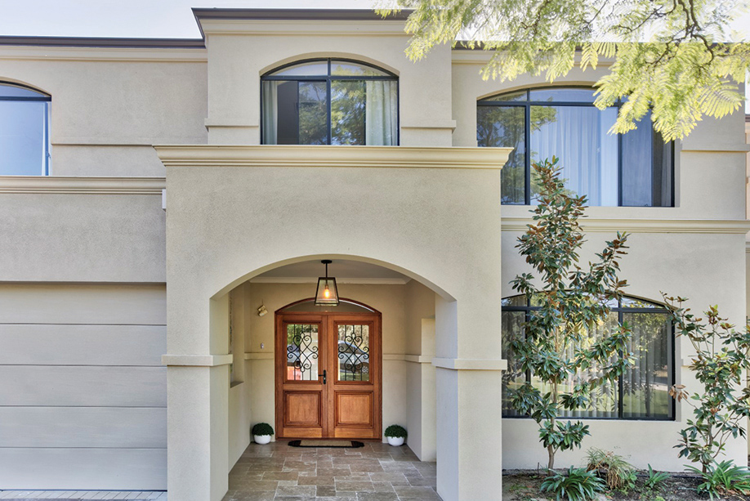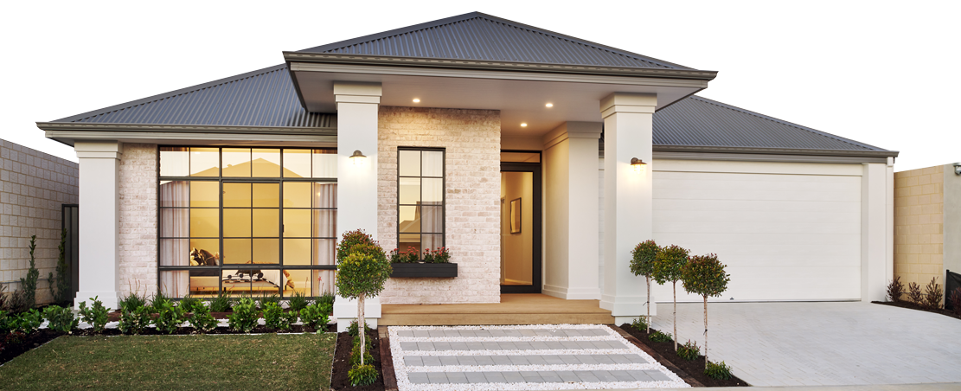Todd and Natasha’s home wasn’t living up to its full potential – it had large amounts of wasted space with…
June and Graeme wanted to update their 1970s, two storey Applecross home to maximise space for when their adult children and grandchildren came to stay, and to take advantage of the stunning views from their home’s river-side location.

Design Consultant Jim, worked with June and Graeme to update their two storey, three bedroom, two bathroom home to a much more functional and modern four bedroom, three bathroom home.
“Our experience with Jim was very positive, he listened to what we wanted to achieve and accommodated our minor changes to his design.

He also provided alternative suggestions to what we had been originally thinking and provided us with what has proved to be a very functional design,” June and Graeme said.

The completed design features a large kitchen with plenty of storage, open plan living and dining with an extended family room and new entry downstairs and upstairs, two new bedrooms with walk-in robes, and a larger study; perfect for accommodation visiting family members.
A large balcony was the icing on the cake for June and Graeme’s renovation, allowing them direct and stunning river views from their home.

June and Graeme are delighted with the results.
“The whole renovation process with Summit from first contact with our Design Consultant Jim right through to our last contact during the handover maintenance period was very positive without any of the horror stories that people talk about.”
