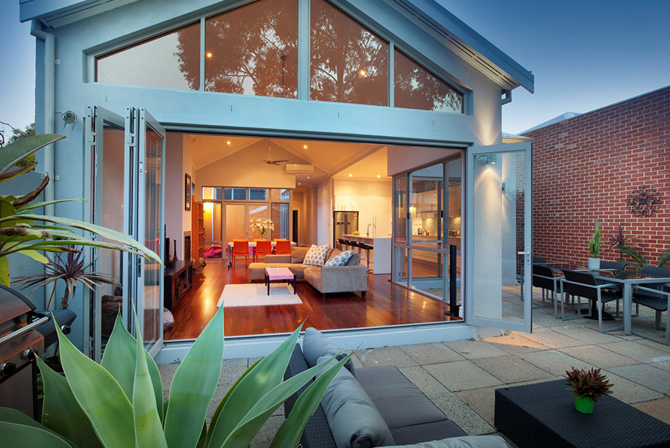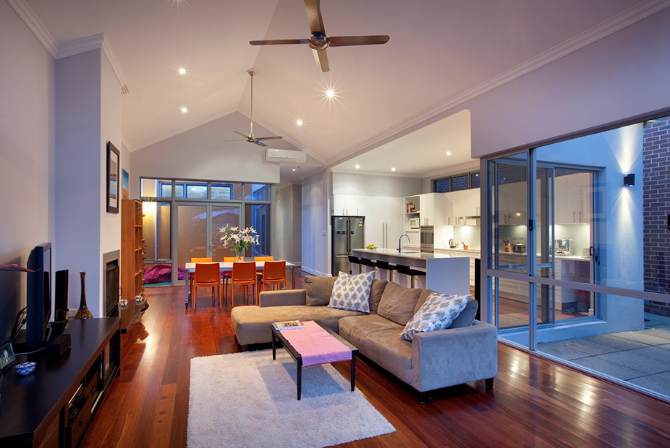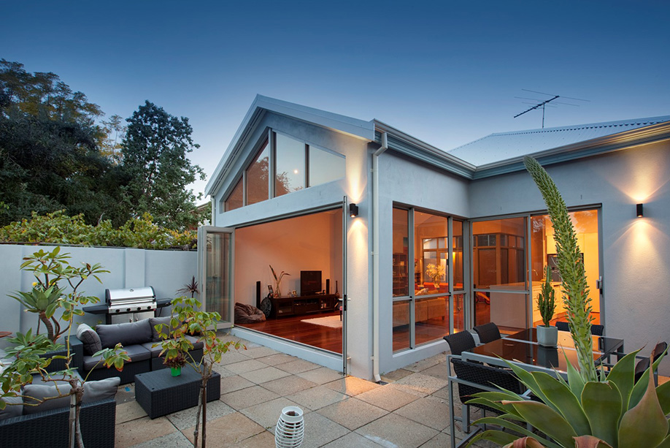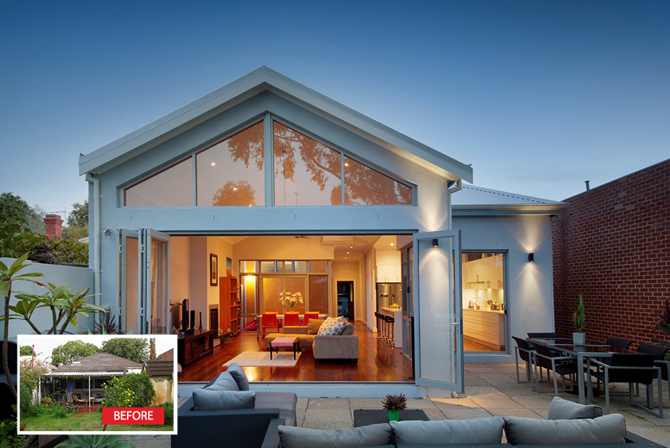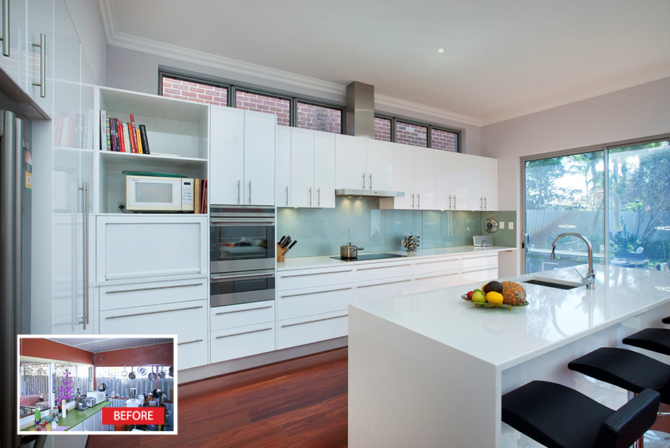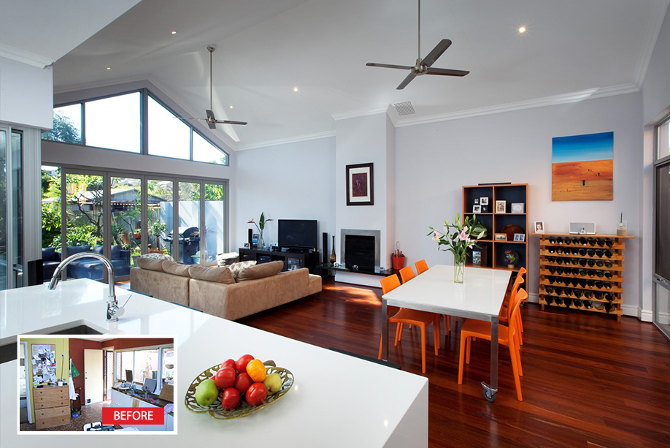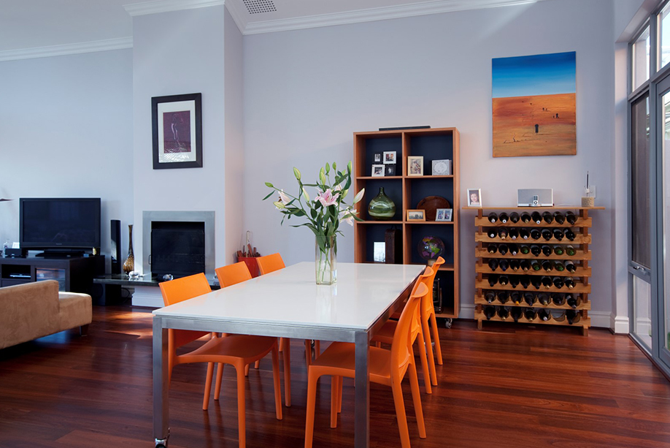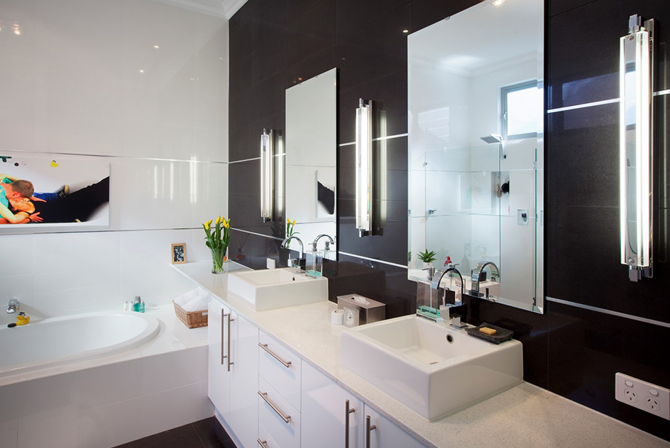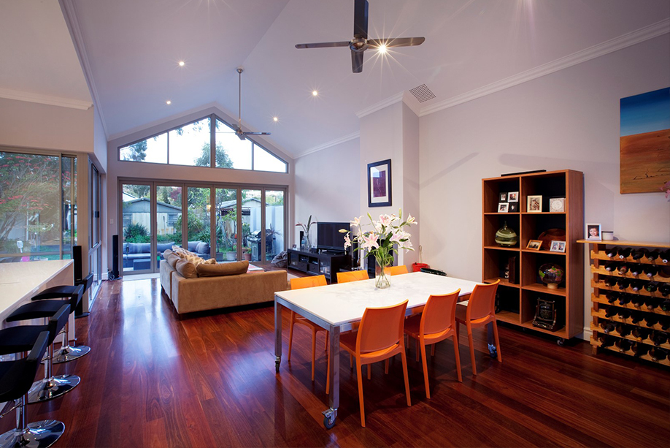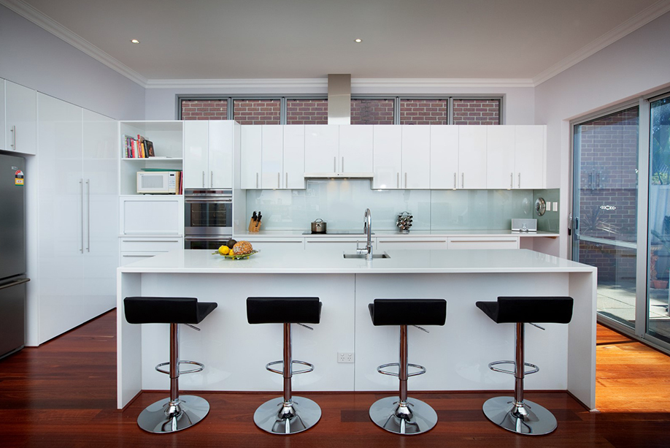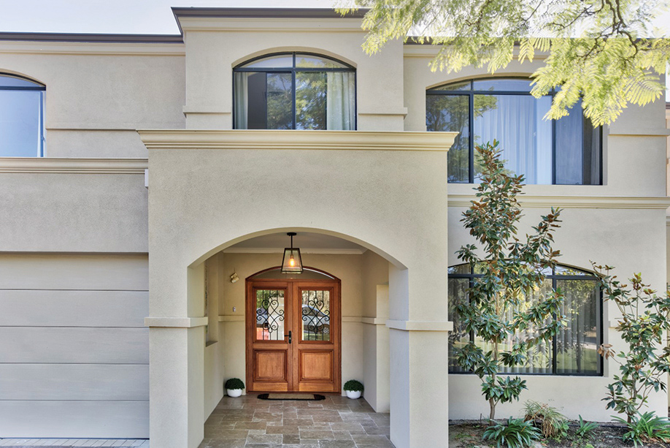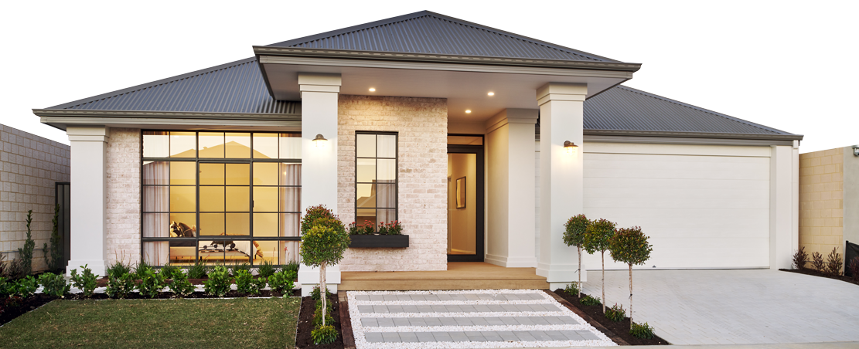Todd and Natasha’s home wasn’t living up to its full potential – it had large amounts of wasted space with…
After living in their home for almost 15 years, Erin and Damon decided to put their long awaited renovation plans into action.
“The home had great personality and feel, it just needed a makeover,” said Erin and Damon of their pre-makeover home.
When the right time came around. they new exactly what they wanted. The brief was clear cut, “we wanted somewhere to gather and entertain, to integrate the outdoors, and something that would take advantage of the north-facing rear”.

The original structure was a traditional-style cottage where the kitchen, bathroom and laundry were within the old sleepout area and the toilet was outside, separate from the home.
The front section of their pre-war home was in good order so their Design Consultant David, drew up plans to replace the tired old 60s extension at the back with a new section that included a large open-plan kitchen and living area, new bathroom, laundry and most importantly, an inside toilet.
The project has doubled the size of the home, giving the couple plenty of space to entertain inside or out.

Raking ceilings give the living areas the incredible feeling of height and volume they were after, while bi-folding doors open up to merge the inside space with an atrium-style outdoor living and entertaining area.
“We love everything about it,” said Erin and Damon. “The home now is beautiful, modern, clean and welcoming.
“It flows really well from the old to the new and draws people to the back of the house. It’s easy to keep clean and feels fresh and inviting.”
