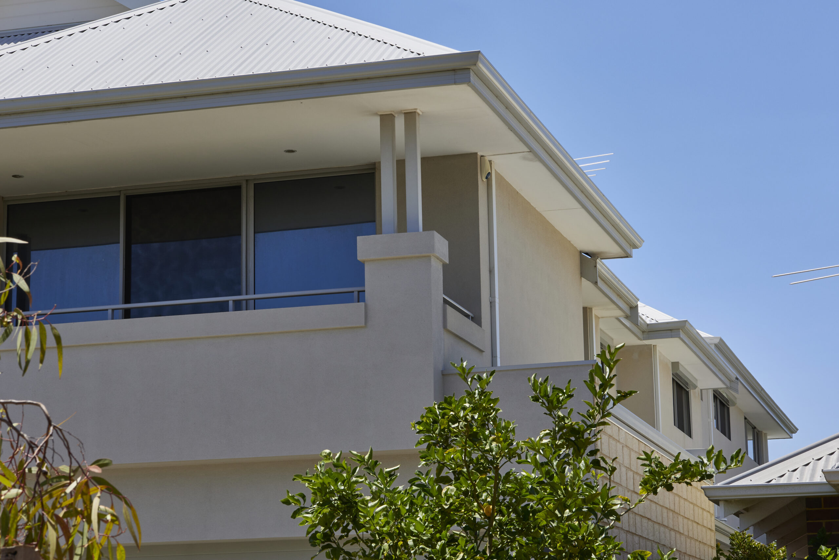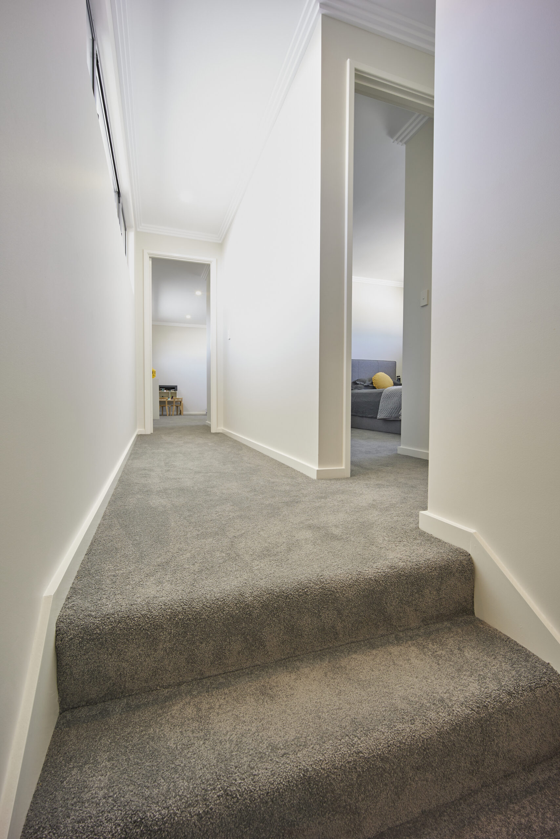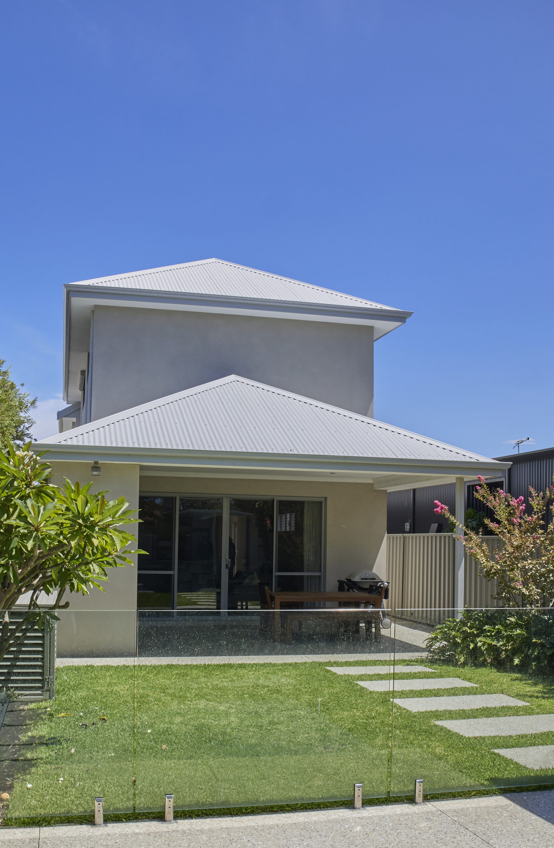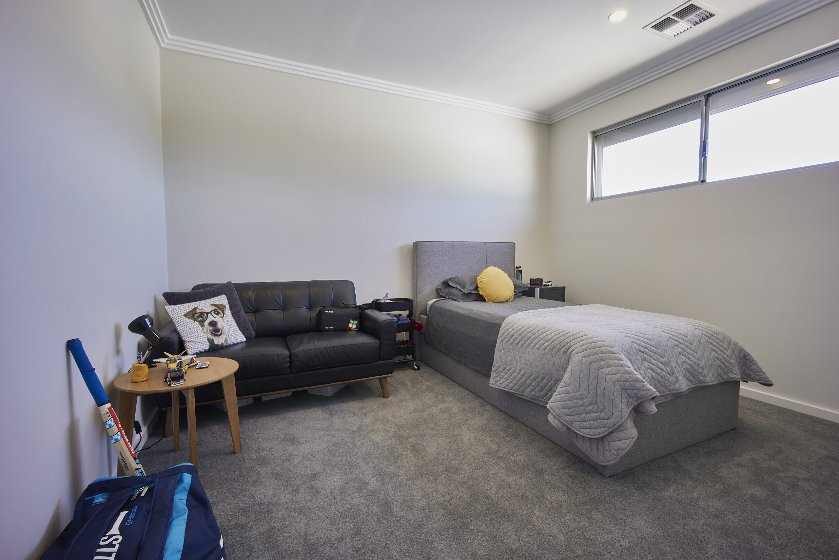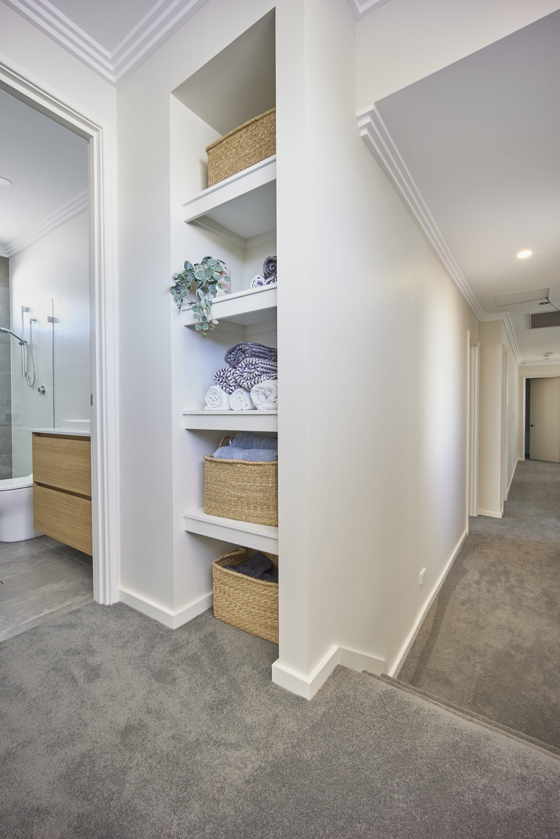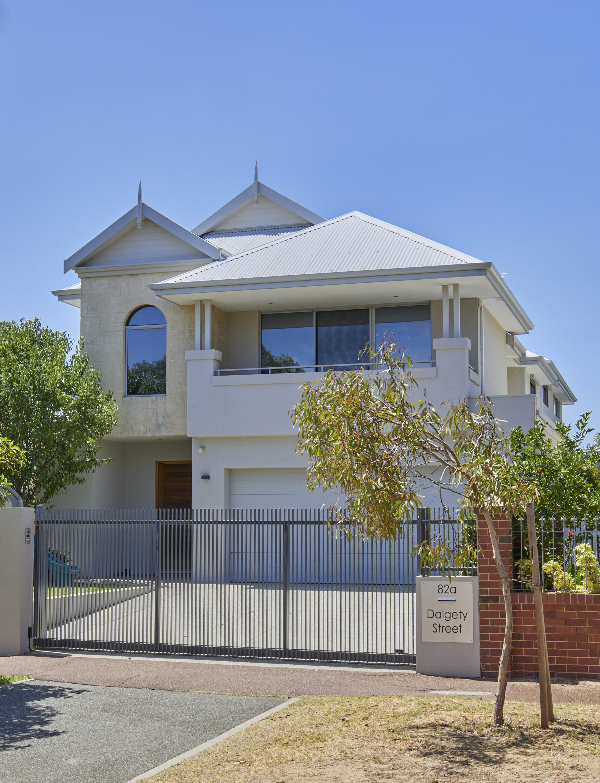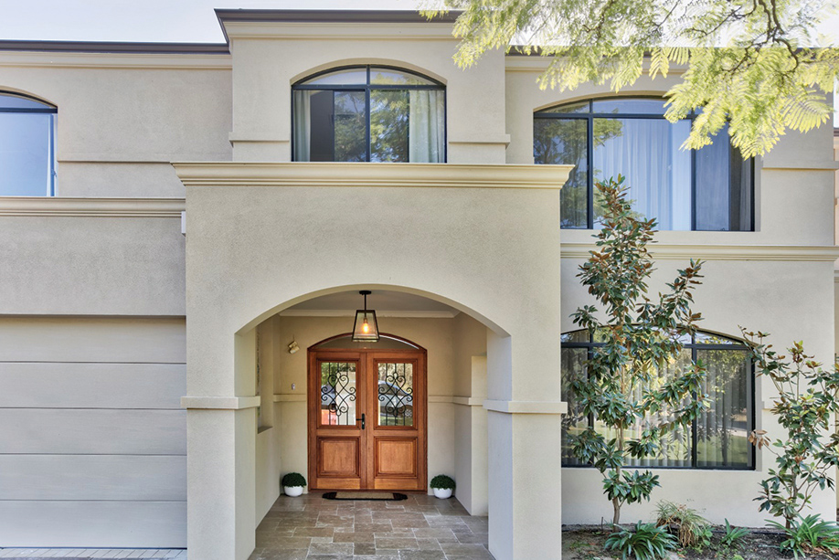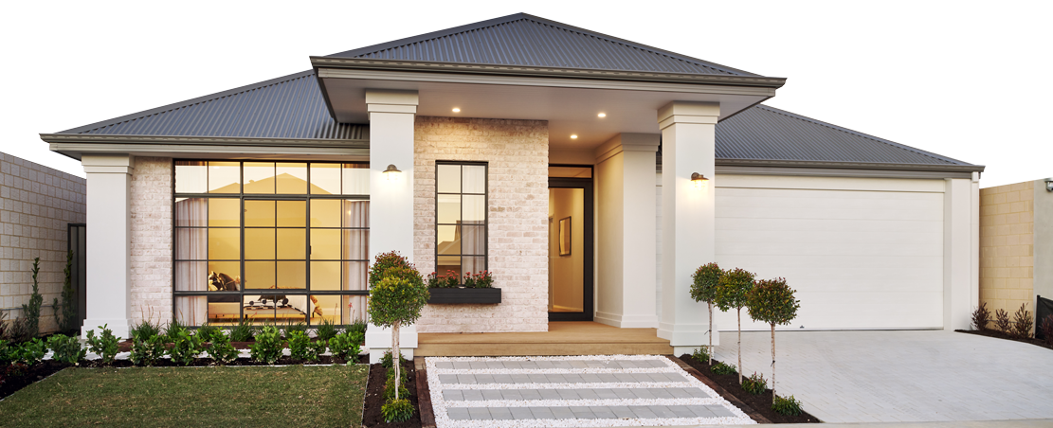Todd and Natasha’s home wasn’t living up to its full potential – it had large amounts of wasted space with…
How did you come to the decision to renovate you home and what were some of the issues you were facing with the original home design and style?
We have lived in our family home for seven years and love its original design and style. However, as we have a growing family and often have relatives staying with us, we were looking to renovate our home by increasing the number of bedrooms and living areas.
As the front of the home was always two-storey and the rear of the home was single storey, we thought it would make sense to add the second storey onto the back of the house.
The front of the home was always whereas the back part was only ever single storey, so we always thought that it would make sense to add the second storey on the rear of the house.

Have you renovated before? If so, how did this compare to previous times? Or if not, how did you find renovating for the first time?
We hadn’t renovated and we found the experience to be very positive. We were able to include all the aspects of the renovation and achieve our aim of creating more space, all within budget.

Can you give a bit of insight into the work that was involved with your renovation?
We were looking to increase the bedrooms and living areas in the house and we wanted to build directly onto the existing structure.
As we love the way our home already looked, we wanted to keep the look and feel of the original house and make it seem like the extension was part of the original building.
We were also conscious of the new space making the house seem too large or imposing from the outside. To do this, we kept the building lines within the existing walls and kept the roof line the same height.
The floorplan now includes an additional bedroom, bathroom and a mutli-use area, which we can use as either a playroom, theatre or second siting room. A small powder room was also removed to create additional space for the hallway.
All up, we added an extra 59sqm to the internal floorplan.
In terms of design, we used Hebel, aerated concrete flooring to match the concrete slab of the house. We also raised the ceiling height of the extension to match the house, to keep the high ceiling feel throughout.

How’s was your experience from start to finish with Summit?
Summit has been excellent to deal with from start to finish. After meeting with a number of potential builders, Summit stood out as an approachable, well-known and dependable builder.
This made us feel like we could trust them to renovate our valuable house and add an extension of comparably high quality. Their plans also came in within budget.
All the Summit team members we engaged with were excellent, attentive and delivered exactly as discussed. Any changes to plans were well received, discussed and implemented without issue or significant cost penalty.
The Site Manager was particularly good, he managed all trades well and actively engaged with us to discuss and solve every slight issue or challenge as it arose.
I have already highly recommended Summit to friends and colleagues.

How long has it been since Summit completed your renovation? Overall, how do you feel about your newly renovated home?
It has been completed for two months and we are very pleased with it. Overall, it was an excellent experience with Summit, who have delivered a high-quality product that achieves everything we wanted it to. We are very happy!
