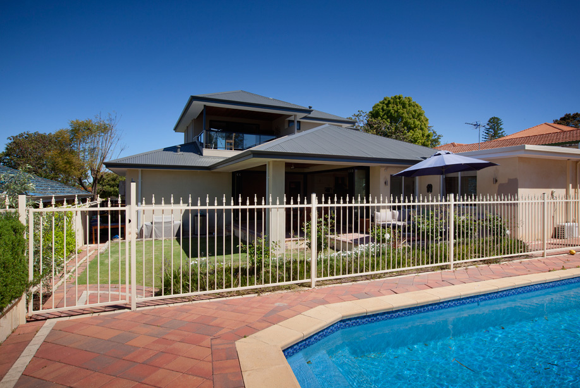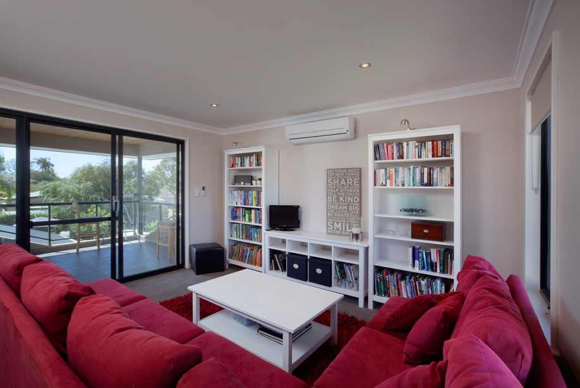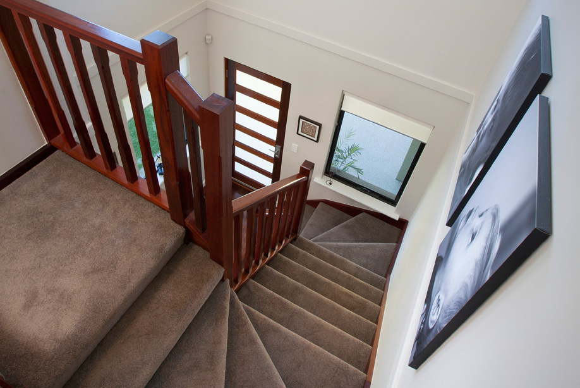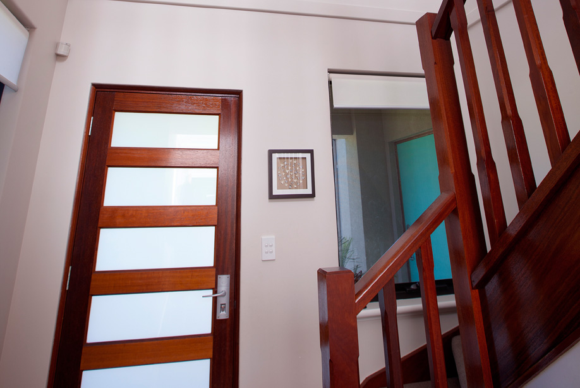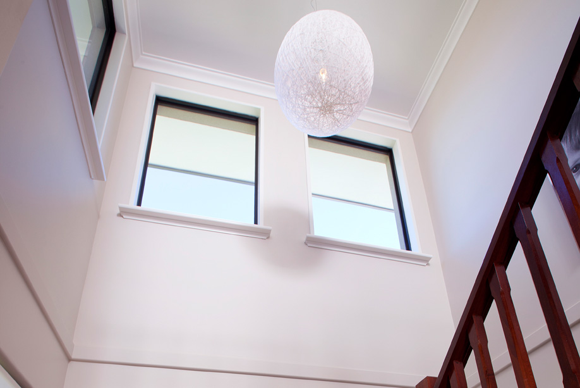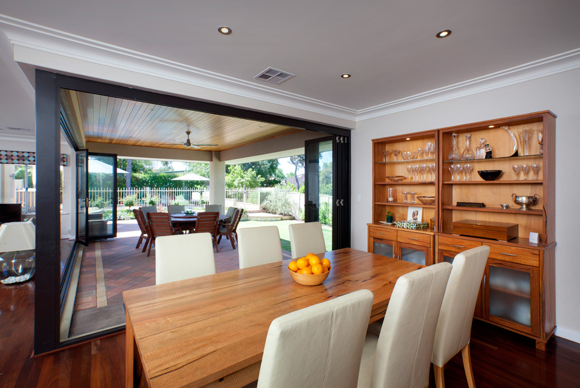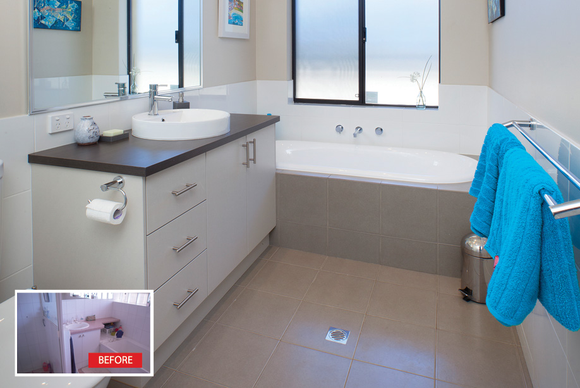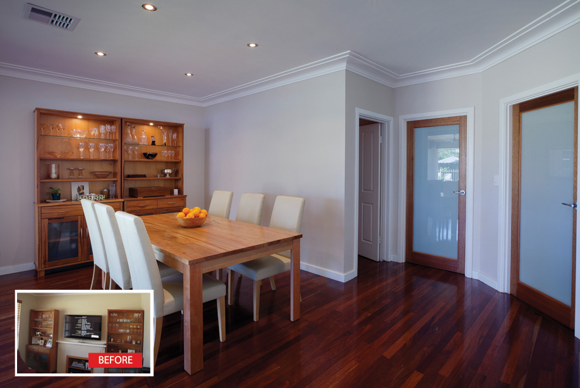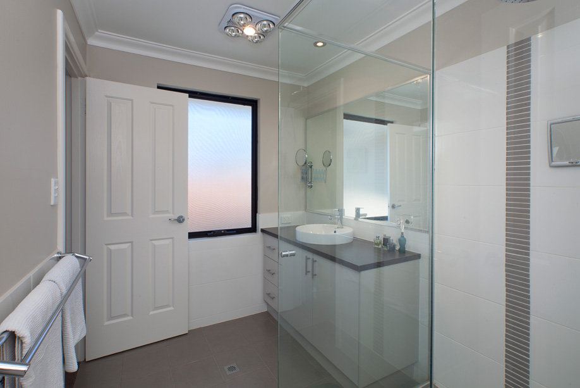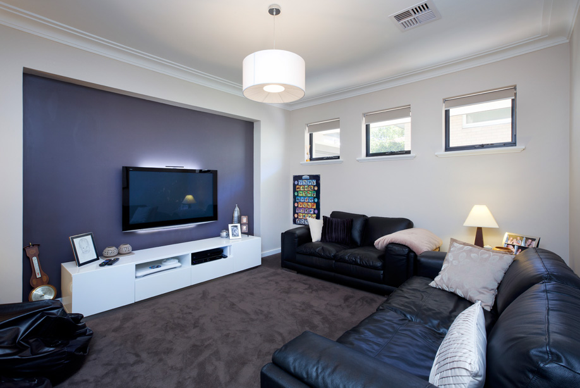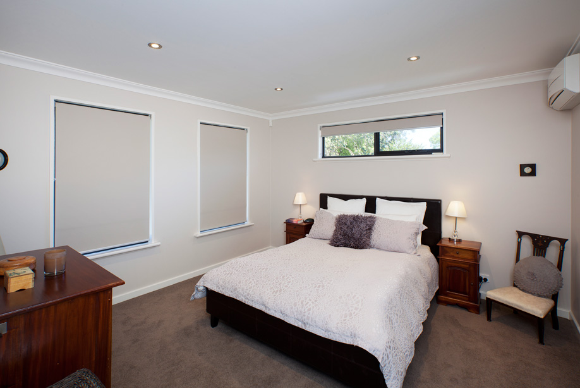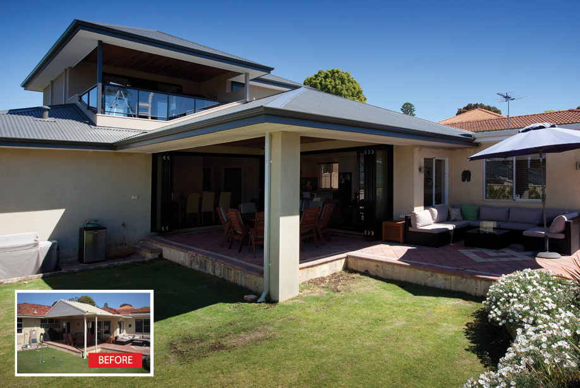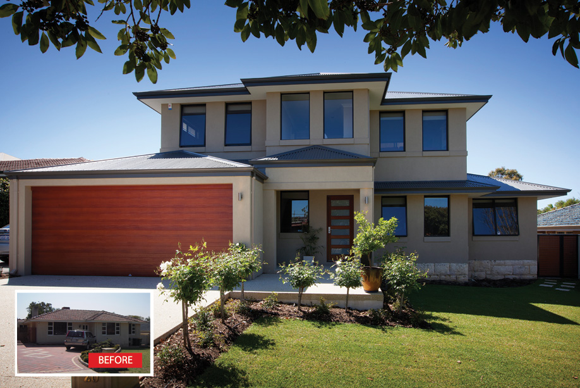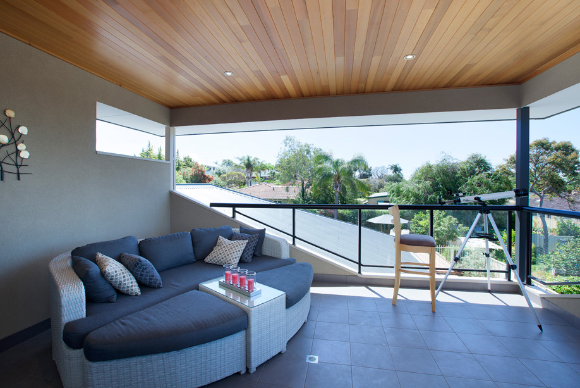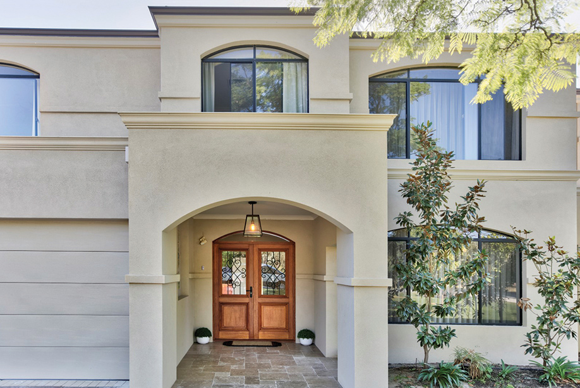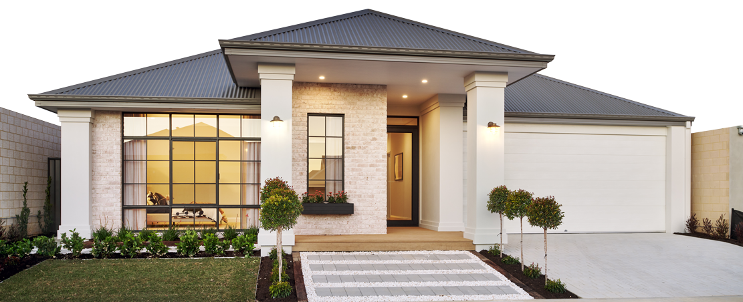Todd and Natasha’s home wasn’t living up to its full potential – it had large amounts of wasted space with…
The seamless transition from indoors to alfresco is the essence of this renovated Ardross home, where a family of four and their steady stream of overseas guests enjoy the abundance of open space and natural light all year round.
It is immediately obvious this is a home which is both loved and lived in; where the sound of children’s laughter fills the home, and friends and family are welcome to both visit and stay a while.

Having migrated from Scotland ten years ago, homeowners Alisdair and Alison were keen to create a lifestyle which made the most of Perth’s Mediterranean climate, in their words; a home with plenty of outdoor space, a pool and four bedrooms.
All their boxes were ticked when they purchased this 1964 brick and tile home in Ardross. Situated on a generous 728m2 block, the property offered the owners both the space to establish a garden, along with a soundly built home which they could make improvements to over time.

Alison said from the beginning they had a very good idea what they wanted to do to improve their home.
“We undertook a number of smaller additions and improvements ourselves initially, including a full kitchen makeover and the construction of a laundry and study” said Alison.
Their long term goal was to extend the living and entertainment area and increase the home to five bedrooms and three bathrooms. However they were both aware this was a much larger undertaking which needed the expertise of a specialist builder.
Their brief to builder’s, Summit Homes, was to retain their large backyard and alfresco area while transforming the home into a property which was in keeping with current design trends and from the street looked like a new home.
“Our Design Consultant was brilliant. He was instrumental in us choosing to build with Summit Renovations” said Alisdair.
“David was very much a can do person, he brought our ideas to life; designing a living area which maximised our views into the garden, while suggesting we extend out the front of our home as well as add a second storey.”
Three double bedrooms, a bathroom and home entertainment area were reconfigured downstairs. Additional living space was also constructed to create an L-shape kitchen and entertainment area framed by 7m x 5m bi-fold doors opening into the alfresco and garden area.

The second storey addition provided a separate parents retreat, adjoining a large master bedroom with a walk in robe and ensuite. A touch of luxury was added with the inclusion of a generous 16.5m2 covered balcony overlooking the rear garden.
“This is the perfect place to sit both morning and afternoon” said Alison. “The balcony has been designed in a way to maximise the morning sun while protecting us from the afternoon heat and breeze.”

The result is a large, stylish, modern two storey home which has met the owners’ brief – creating a functional home for a young family while providing plenty of living and entertainment space.
“Summit lets their work speak for them” said Alisdair.
“We couldn’t be happier, they came in on time and on budget, and the quality of their design and construction has added value to our home.”

