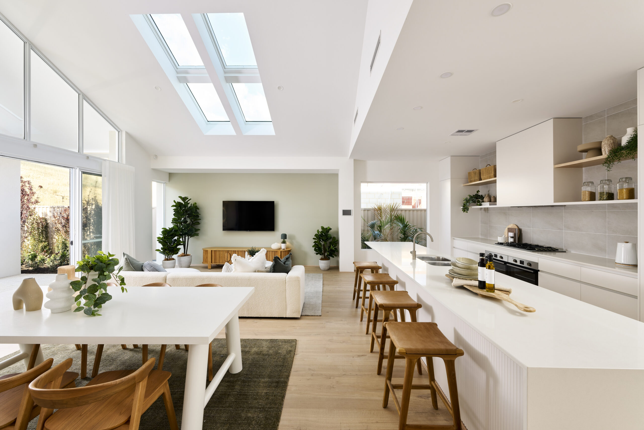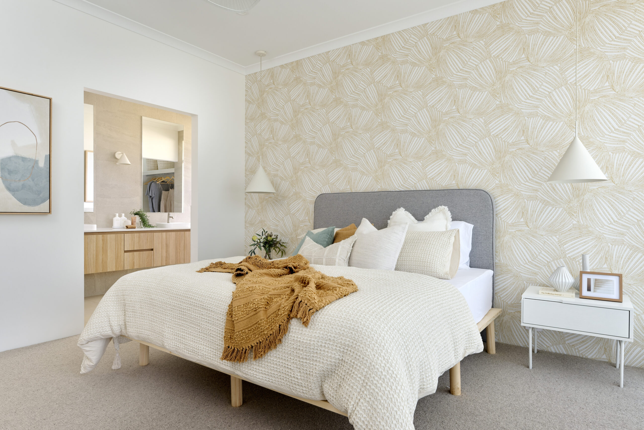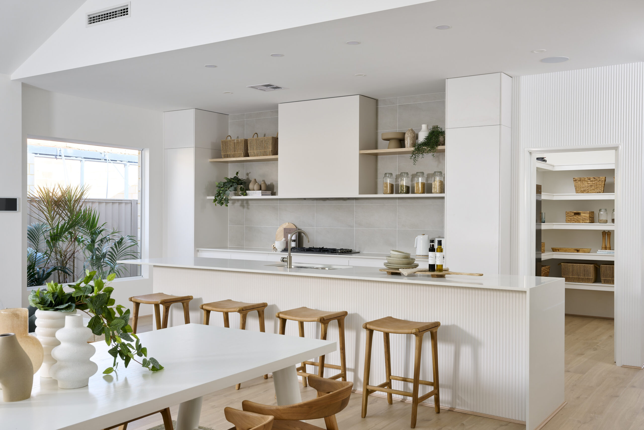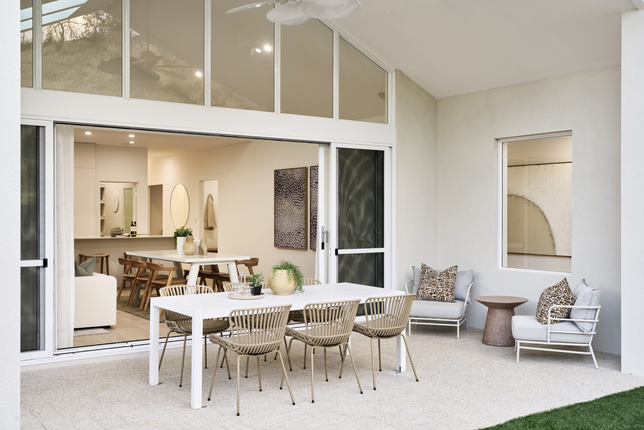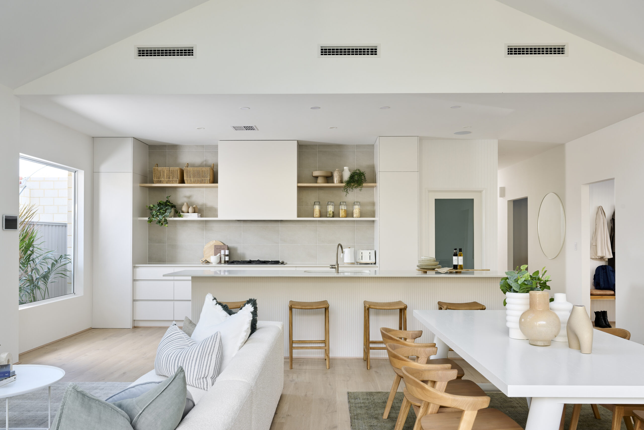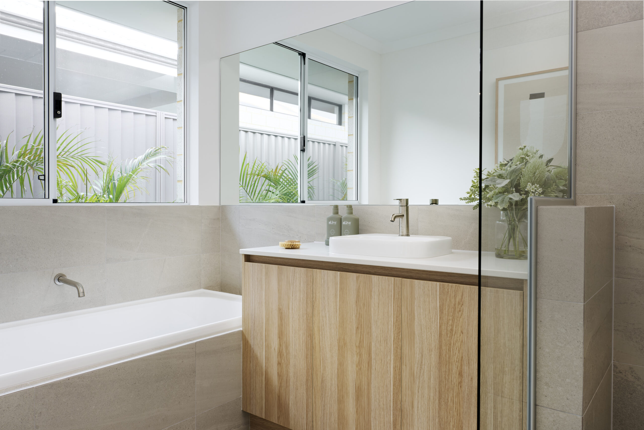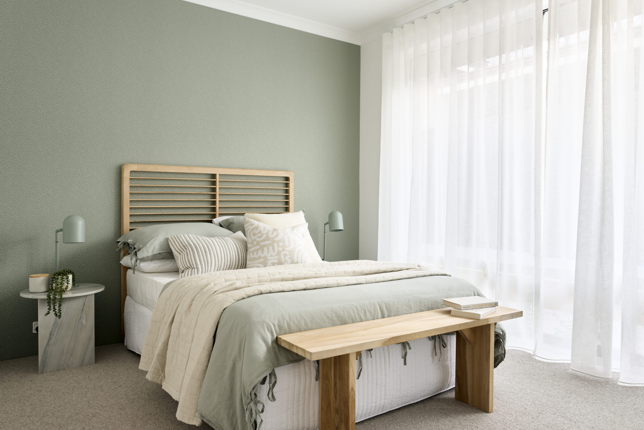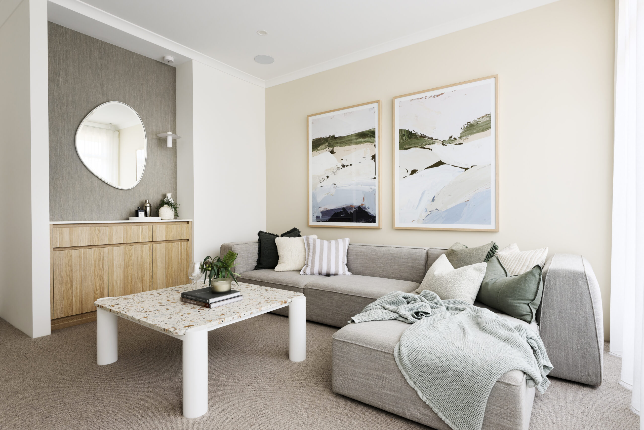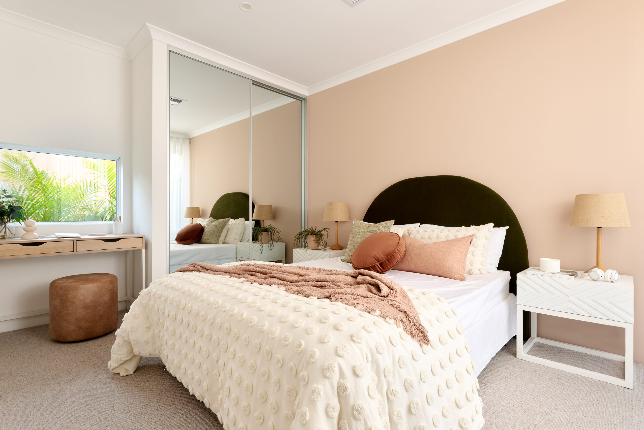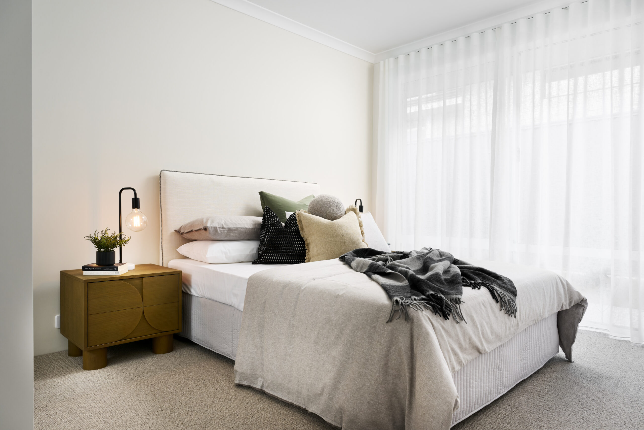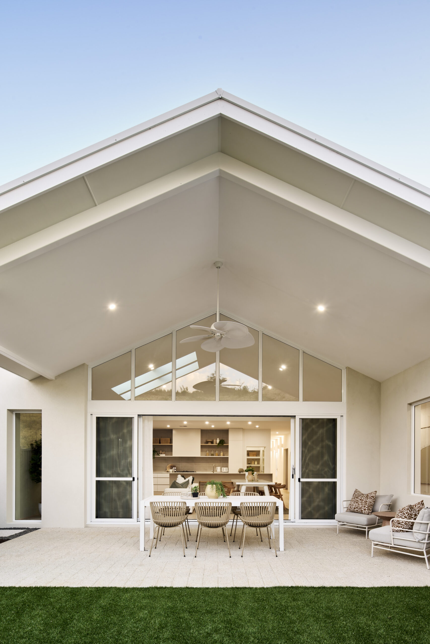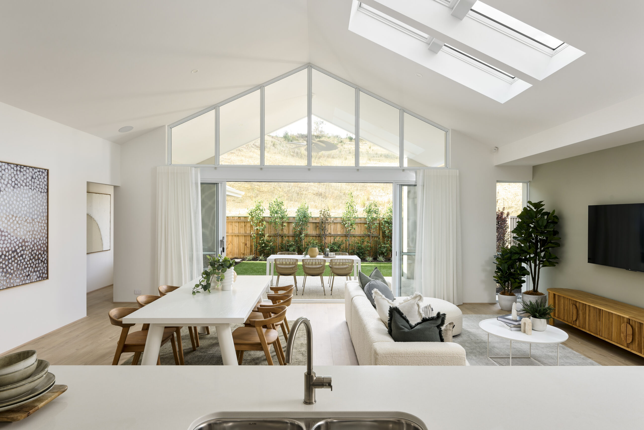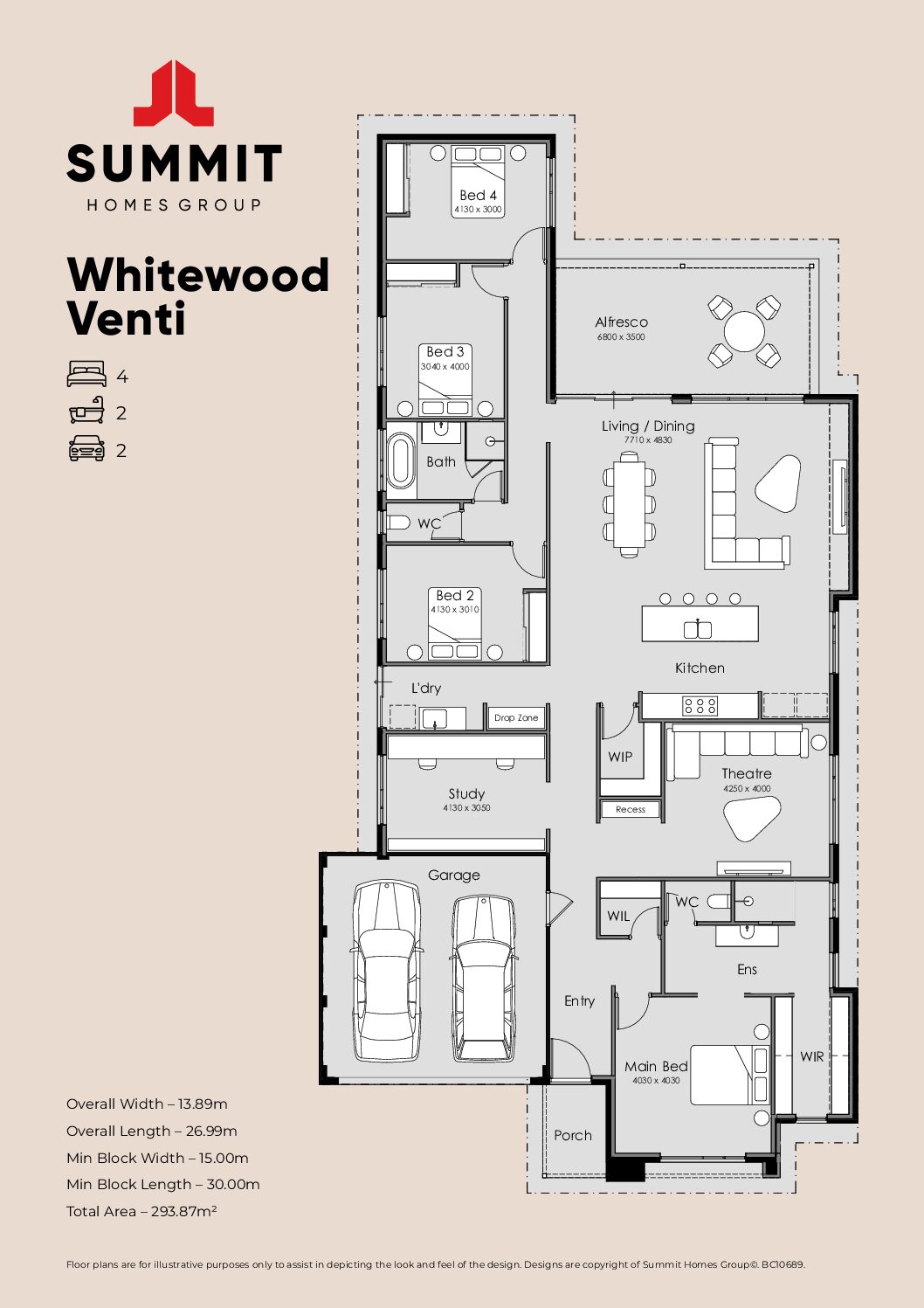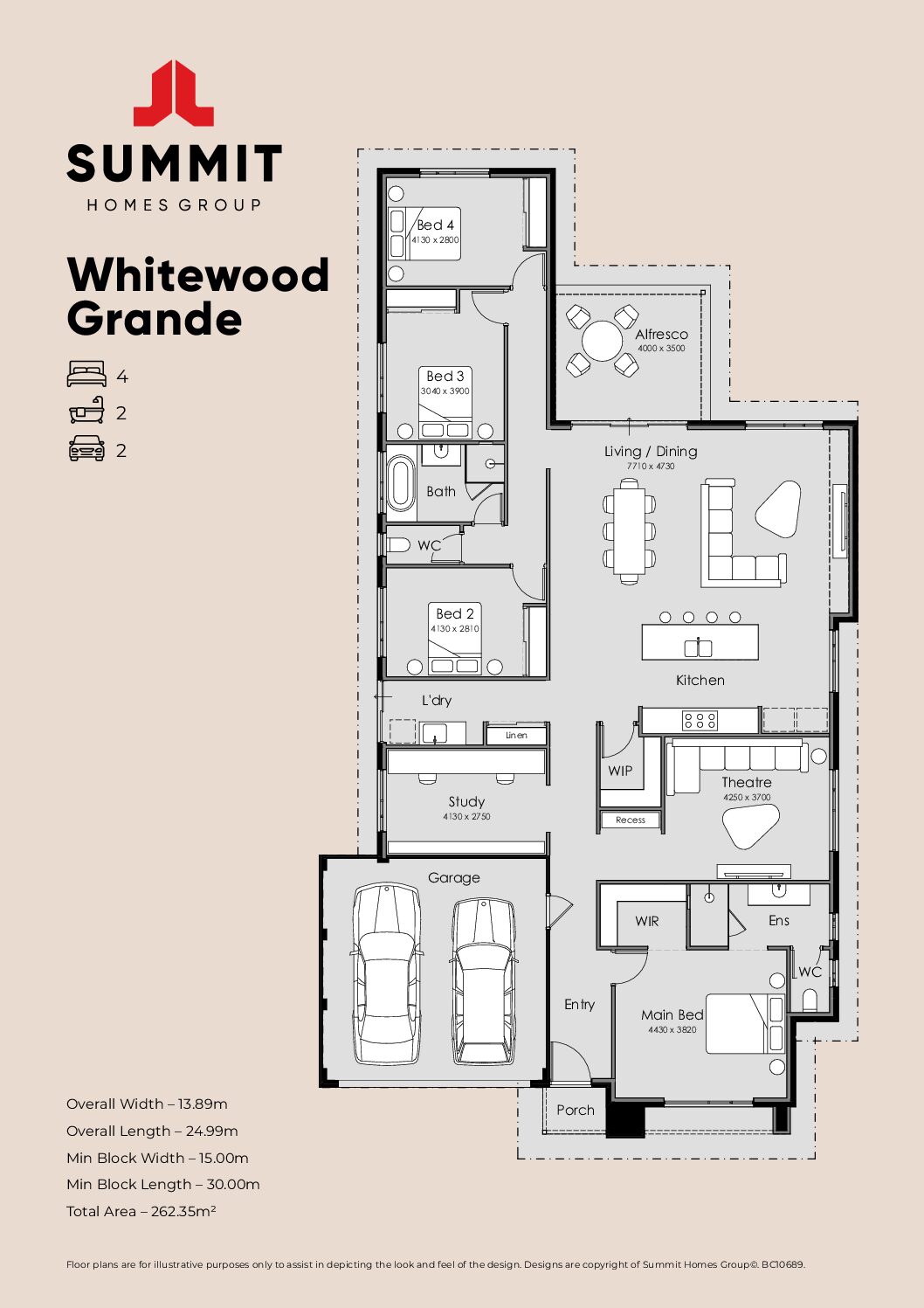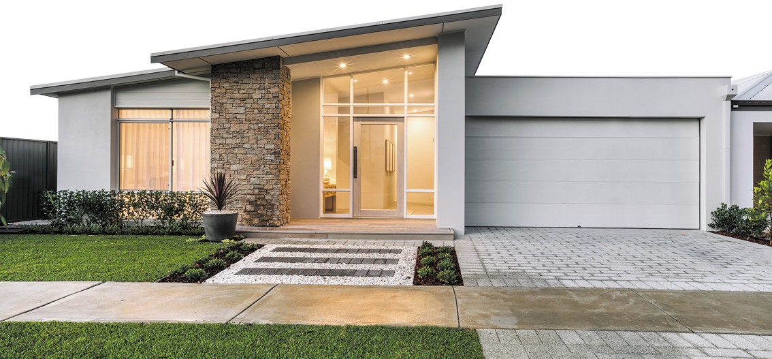Immerse yourself in a modern beach oasis, the Whitewood. This display home is a striking fusion of clean lines, harmonious tones, and textures that merge the rugged and the smooth. The Whitewood’s colour palette unites medium timber tones with crisp whites, crafting a neutral canvas for your lifestyle.
Upon entry, a gracious raking ceiling sets the stage for the extraordinary features that lie within. Stepping inside, you’ll be captivated by the generous 33c entry ceiling height, instantly infusing the home with grandeur and a feeling of openness. Natural light takes centre stage with four strategically positioned Velux skylights, bathing the dining and living areas in a warm and inviting radiance throughout the day.
For those who revel in hosting and entertaining, the Whitewood’s open-plan kitchen, living, and dining areas are a dream come true. The kitchen is complete with lots of storage from cupboards to a larder. The raked ceiling seamlessly extends into the alfresco space, effortlessly blurring the lines between indoor and outdoor living. Whether it’s an intimate family dinner or a lively gathering with friends, this space is thoughtfully designed for unforgettable moments.
The Whitewood unveils a private retreat—a meticulously planned home-owner wing strategically located at the front of the home. Within this sanctuary, you’ll discover a study and a theatre room complete with a bar recess, providing a haven for your work or leisure activities. The master suite within the Whitewood is a luxurious sanctuary, featuring a spacious double walk-in robe and a hotel style ensuite with double vanities.
Venturing outdoors, the alfresco area in the Whitewood stands as a genuine outdoor haven. Its raking ceiling, exposed beams, and stacker doors create a seamless transition between indoors and outdoors. Whether you’re sipping your morning coffee or hosting a lively barbeque, this space is designed for year-round enjoyment.
In the Whitewood, you’ll discover a four bedroom, two bathroom home that not only celebrates the art of modern living but also masterfully combines style with functionality.


